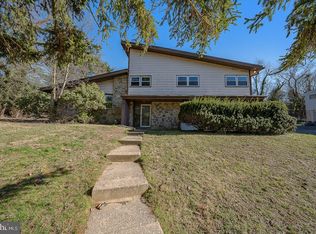Sold for $460,000
$460,000
7757 Green Valley Rd, Wyncote, PA 19095
4beds
2,283sqft
Single Family Residence
Built in 1953
0.39 Acres Lot
$470,300 Zestimate®
$201/sqft
$3,435 Estimated rent
Home value
$470,300
$437,000 - $503,000
$3,435/mo
Zestimate® history
Loading...
Owner options
Explore your selling options
What's special
** Price reduced!!Seller Motivated!!** Welcome to 7757 Green Valley Rd! This solid, well maintenance, detached home in the quiet neighborhood closed to all major roads that are easy access to supermarket, restaurants and shopping malls. The home features 4 bedrooms, 3 bathrooms, a living room, a family room. The bright and airy living room features large windows that let in plenty of natural light. The four bedrooms are very generously sized and good size closet space, with the master bedroom featuring a full bathroom and walk-in closet. The ground level boasts a great family room that can be used as an office, there are also an additional sunroom for gathering and your relax time. The home features an attached garage, convenient laundry room, and a full newly bathroom on the lower level. This house has a great potential, and it is waiting for your little touch up to make your dream home!
Zillow last checked: 8 hours ago
Listing updated: October 02, 2025 at 04:34am
Listed by:
Jianming Lu 267-254-0299,
Liberty Real Estate
Bought with:
Veronica Woods, SB065736
Daniel Woods Real Estate
Source: Bright MLS,MLS#: PAMC2138808
Facts & features
Interior
Bedrooms & bathrooms
- Bedrooms: 4
- Bathrooms: 3
- Full bathrooms: 3
- Main level bathrooms: 3
- Main level bedrooms: 4
Basement
- Area: 650
Heating
- Forced Air, Natural Gas
Cooling
- Central Air, Electric
Appliances
- Included: Gas Water Heater
Features
- Basement: Partially Finished
- Has fireplace: No
Interior area
- Total structure area: 2,283
- Total interior livable area: 2,283 sqft
- Finished area above ground: 1,633
- Finished area below ground: 650
Property
Parking
- Total spaces: 4
- Parking features: Garage Faces Side, Attached, Driveway
- Attached garage spaces: 4
- Has uncovered spaces: Yes
Accessibility
- Accessibility features: Doors - Lever Handle(s)
Features
- Levels: Multi/Split,Two
- Stories: 2
- Pool features: None
Lot
- Size: 0.39 Acres
- Dimensions: 108.00 x 0.00
Details
- Additional structures: Above Grade, Below Grade
- Parcel number: 310012433001
- Zoning: RESIDENTIAL
- Special conditions: Standard
Construction
Type & style
- Home type: SingleFamily
- Property subtype: Single Family Residence
Materials
- Masonry
- Foundation: Slab
Condition
- New construction: No
- Year built: 1953
Utilities & green energy
- Sewer: Public Sewer
- Water: Public
Community & neighborhood
Location
- Region: Wyncote
- Subdivision: Wyncote
- Municipality: CHELTENHAM TWP
Other
Other facts
- Listing agreement: Exclusive Agency
- Listing terms: Cash,Conventional,FHA,VA Loan
- Ownership: Fee Simple
Price history
| Date | Event | Price |
|---|---|---|
| 8/20/2025 | Sold | $460,000-4.2%$201/sqft |
Source: | ||
| 7/25/2025 | Contingent | $479,999$210/sqft |
Source: | ||
| 6/19/2025 | Price change | $479,999-2%$210/sqft |
Source: | ||
| 6/1/2025 | Price change | $489,999-2%$215/sqft |
Source: | ||
| 5/3/2025 | Listed for sale | $499,999$219/sqft |
Source: | ||
Public tax history
| Year | Property taxes | Tax assessment |
|---|---|---|
| 2025 | $10,220 +2.7% | $150,260 |
| 2024 | $9,954 | $150,260 |
| 2023 | $9,954 +2.1% | $150,260 |
Find assessor info on the county website
Neighborhood: 19095
Nearby schools
GreatSchools rating
- 6/10Glenside Elementary SchoolGrades: K-4Distance: 1.3 mi
- 5/10Cedarbrook Middle SchoolGrades: 7-8Distance: 0.2 mi
- 5/10Cheltenham High SchoolGrades: 9-12Distance: 0.6 mi
Schools provided by the listing agent
- District: Cheltenham
Source: Bright MLS. This data may not be complete. We recommend contacting the local school district to confirm school assignments for this home.
Get a cash offer in 3 minutes
Find out how much your home could sell for in as little as 3 minutes with a no-obligation cash offer.
Estimated market value$470,300
Get a cash offer in 3 minutes
Find out how much your home could sell for in as little as 3 minutes with a no-obligation cash offer.
Estimated market value
$470,300
