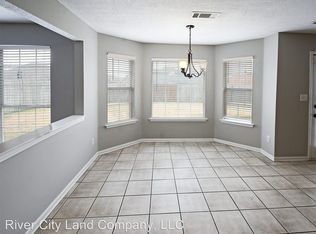Sold for $273,300
$273,300
7756 Roxshire Cv, Memphis, TN 38125
3beds
1,684sqft
Single Family Residence
Built in 1999
6,534 Square Feet Lot
$-- Zestimate®
$162/sqft
$1,707 Estimated rent
Home value
Not available
Estimated sales range
Not available
$1,707/mo
Zestimate® history
Loading...
Owner options
Explore your selling options
What's special
Buyers did not perform~ FHA appraisal is complete, satisfied and transferable! Great Floor Plan in a Convenient Location with No City Taxes ~ Fresh Paint In and Out ~ Hardwood Floors down with Tile ~ New Carpet Upstairs ~ Fenced In Yard ~ Recent Roof with Brick Exterior ~ Gas Fireplace in Den ~ Open Kitchen with breakfast bar ~ Double Garage ~ Walk In Shower and Whirlpool Tub in Primary Bedroom along with a Walk In Closet~ Large Future Expandable Bonus Room ~ Close to Restaurants, Expressways, and Many Amenities~ Ready to Occupy!
Zillow last checked: 8 hours ago
Listing updated: August 14, 2025 at 04:39pm
Listed by:
Taj Schuerman,
Keller Williams Realty
Bought with:
Brandon Archibald
Crye-Leike, Inc., REALTORS
Source: MAAR,MLS#: 10194477
Facts & features
Interior
Bedrooms & bathrooms
- Bedrooms: 3
- Bathrooms: 3
- Full bathrooms: 2
- 1/2 bathrooms: 1
Primary bedroom
- Features: Walk-In Closet(s), Hardwood Floor
- Level: First
- Area: 180
- Dimensions: 12 x 15
Bedroom 2
- Features: Carpet
- Level: Second
- Area: 120
- Dimensions: 10 x 12
Bedroom 3
- Features: Carpet
- Level: Second
- Area: 130
- Dimensions: 10 x 13
Primary bathroom
- Features: Double Vanity, Whirlpool Tub, Separate Shower, Tile Floor
Dining room
- Width: 0
Kitchen
- Features: Updated/Renovated Kitchen, Eat-in Kitchen, Breakfast Bar
- Area: 108
- Dimensions: 9 x 12
Living room
- Features: Great Room
- Width: 0
Den
- Area: 247
- Dimensions: 13 x 19
Heating
- Central, Natural Gas
Cooling
- Central Air
Appliances
- Included: Electric Water Heater, Dishwasher
- Laundry: Laundry Room
Features
- 1 or More BR Down, Primary Down, Vaulted/Coffered Primary, Split Bedroom Plan, Luxury Primary Bath, Double Vanity Bath, Separate Tub & Shower, Full Bath Down, Half Bath Down, Vaulted/Coff/Tray Ceiling, Cable Wired, Den/Great Room, Kitchen, Primary Bedroom, 1/2 Bath, 1 1/2 Bath, Laundry Room, 2nd Bedroom, 3rd Bedroom
- Flooring: Part Hardwood, Part Carpet, Tile
- Number of fireplaces: 1
- Fireplace features: Vented Gas Fireplace, In Den/Great Room
Interior area
- Total interior livable area: 1,684 sqft
Property
Parking
- Total spaces: 2
- Parking features: Driveway/Pad, Garage Door Opener
- Has garage: Yes
- Covered spaces: 2
- Has uncovered spaces: Yes
Features
- Stories: 1
- Patio & porch: Patio
- Pool features: None
- Has spa: Yes
- Spa features: Whirlpool(s), Bath
- Fencing: Wood,Wrought Iron,Wood Fence,Iron Fence
Lot
- Size: 6,534 sqft
- Dimensions: 6600 SF 60 x 110
- Features: Level
Details
- Parcel number: D0256T B00043
Construction
Type & style
- Home type: SingleFamily
- Architectural style: Traditional
- Property subtype: Single Family Residence
Materials
- Brick Veneer, Wood/Composition
- Foundation: Slab
- Roof: Composition Shingles
Condition
- New construction: No
- Year built: 1999
Utilities & green energy
- Sewer: Public Sewer
- Water: Public
Community & neighborhood
Security
- Security features: Wrought Iron Security Drs
Location
- Region: Memphis
- Subdivision: Shelby Woodlands Pd Phase Ii
Other
Other facts
- Price range: $273.3K - $273.3K
- Listing terms: Conventional,FHA,VA Loan
Price history
| Date | Event | Price |
|---|---|---|
| 8/13/2025 | Sold | $273,300+2%$162/sqft |
Source: | ||
| 7/8/2025 | Pending sale | $267,900$159/sqft |
Source: | ||
| 6/24/2025 | Price change | $267,900-0.7%$159/sqft |
Source: | ||
| 6/6/2025 | Listed for sale | $269,900$160/sqft |
Source: | ||
| 4/22/2025 | Pending sale | $269,900$160/sqft |
Source: | ||
Public tax history
| Year | Property taxes | Tax assessment |
|---|---|---|
| 2025 | $1,876 +22.5% | $69,750 +54.4% |
| 2024 | $1,531 | $45,175 |
| 2023 | $1,531 | $45,175 |
Find assessor info on the county website
Neighborhood: 38125
Nearby schools
GreatSchools rating
- 8/10Southwind Elementary SchoolGrades: PK-5Distance: 1.1 mi
- 4/10Highland Oaks Middle SchoolGrades: 6-8Distance: 1.3 mi
- 3/10Southwind High SchoolGrades: 9-12Distance: 0.7 mi
Get pre-qualified for a loan
At Zillow Home Loans, we can pre-qualify you in as little as 5 minutes with no impact to your credit score.An equal housing lender. NMLS #10287.
