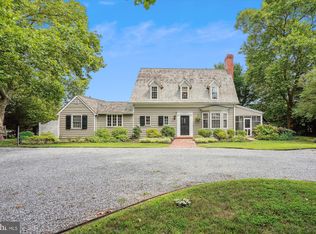Sold for $950,000 on 10/17/24
$950,000
7755 Waterview Ln, Chestertown, MD 21620
4beds
4,730sqft
Single Family Residence
Built in 2011
0.61 Acres Lot
$953,100 Zestimate®
$201/sqft
$4,475 Estimated rent
Home value
$953,100
Estimated sales range
Not available
$4,475/mo
Zestimate® history
Loading...
Owner options
Explore your selling options
What's special
This circa 2011, white brick house was built to celebrate the expansive views over the Chester River Yacht &Country Club golf course to the Chester River. There is an attractive patio at one end and a screened porch off the owner's suite. The landscaping around the circular driveway is lovely; the garage is set on an angle as to be unobtrusive from the road and the house entrance. Inside, all the rooms enjoy the views; the glassed in sun room being the most spectacular. Beautiful flooring, oversize crown molding, chair rails, accent & recessed lighting and painted paneling throughout. New A/C handler, Rinnai system with boosters (to reach around this 4,000+ sq. ft. house), foam insulation underground and up the walls, crawl space encapsulated, 3 temperature zones and audio wired surround sound. The kitchen and owner's suite are too great to try to describe, for instance, the marble came directly from Italy and no longer available. Laundry and "mud kitchen" are between the owner's suite and garage. Take a golf cart to the club, ride a bike into town or just sit and watch the tall ships go by.
Zillow last checked: 8 hours ago
Listing updated: October 17, 2024 at 07:42am
Listed by:
Lisa Raffetto 410-708-0174,
Coldwell Banker Chesapeake Real Estate Company
Bought with:
Peter Heller
Coldwell Banker Chesapeake Real Estate Company
Source: Bright MLS,MLS#: MDKE2003814
Facts & features
Interior
Bedrooms & bathrooms
- Bedrooms: 4
- Bathrooms: 3
- Full bathrooms: 2
- 1/2 bathrooms: 1
- Main level bathrooms: 2
- Main level bedrooms: 1
Basement
- Area: 0
Heating
- Heat Pump, Oil
Cooling
- Central Air, Ceiling Fan(s), Electric
Appliances
- Included: Instant Hot Water, Tankless Water Heater
- Laundry: Laundry Chute
Features
- 2nd Kitchen, Attic, Bar, Built-in Features, Ceiling Fan(s), Central Vacuum, Chair Railings, Crown Molding, Curved Staircase, Entry Level Bedroom, Floor Plan - Traditional, Formal/Separate Dining Room, Kitchen - Country, Eat-in Kitchen, Kitchen - Gourmet, Kitchen Island, Pantry, Primary Bath(s), Recessed Lighting, Soaking Tub, Upgraded Countertops, Walk-In Closet(s)
- Flooring: Carpet, Wood
- Windows: Skylight(s)
- Has basement: No
- Number of fireplaces: 3
Interior area
- Total structure area: 4,730
- Total interior livable area: 4,730 sqft
- Finished area above ground: 4,730
- Finished area below ground: 0
Property
Parking
- Total spaces: 2
- Parking features: Garage Faces Side, Garage Door Opener, Circular Driveway, Driveway, Attached
- Attached garage spaces: 2
- Has uncovered spaces: Yes
Accessibility
- Accessibility features: None
Features
- Levels: Two
- Stories: 2
- Pool features: None
- Has view: Yes
- View description: Golf Course, Garden, River
- Has water view: Yes
- Water view: River
Lot
- Size: 0.61 Acres
Details
- Additional structures: Above Grade, Below Grade
- Parcel number: 1507007647
- Zoning: RR
- Special conditions: Standard
Construction
Type & style
- Home type: SingleFamily
- Architectural style: French
- Property subtype: Single Family Residence
Materials
- Brick
- Foundation: Crawl Space
Condition
- Excellent
- New construction: No
- Year built: 2011
Utilities & green energy
- Sewer: Public Sewer
- Water: Well
Community & neighborhood
Location
- Region: Chestertown
- Subdivision: Country Club Estates
Other
Other facts
- Listing agreement: Exclusive Right To Sell
- Ownership: Fee Simple
Price history
| Date | Event | Price |
|---|---|---|
| 10/17/2024 | Sold | $950,000-2.6%$201/sqft |
Source: | ||
| 9/18/2024 | Pending sale | $975,000$206/sqft |
Source: | ||
| 8/10/2024 | Contingent | $975,000$206/sqft |
Source: | ||
| 7/1/2024 | Listed for sale | $975,000$206/sqft |
Source: | ||
| 5/30/2024 | Contingent | $975,000$206/sqft |
Source: | ||
Public tax history
| Year | Property taxes | Tax assessment |
|---|---|---|
| 2025 | -- | $781,600 +5.3% |
| 2024 | $8,417 +5.6% | $742,200 +5.6% |
| 2023 | $7,970 +6.9% | $702,800 +5.9% |
Find assessor info on the county website
Neighborhood: 21620
Nearby schools
GreatSchools rating
- 7/10H. H. Garnett Elementary SchoolGrades: PK-5Distance: 1.6 mi
- 2/10Kent County Middle SchoolGrades: 6-8Distance: 2.1 mi
- 5/10Kent County High SchoolGrades: 9-12Distance: 6.6 mi
Schools provided by the listing agent
- District: Kent County Public Schools
Source: Bright MLS. This data may not be complete. We recommend contacting the local school district to confirm school assignments for this home.

Get pre-qualified for a loan
At Zillow Home Loans, we can pre-qualify you in as little as 5 minutes with no impact to your credit score.An equal housing lender. NMLS #10287.
