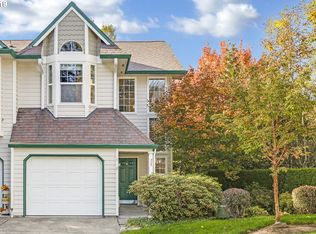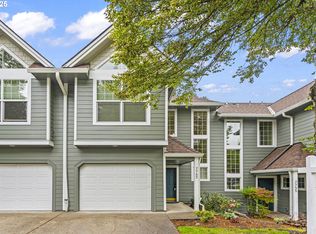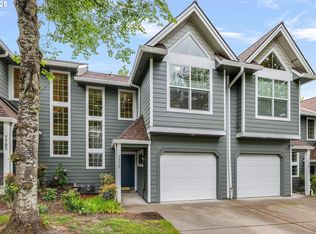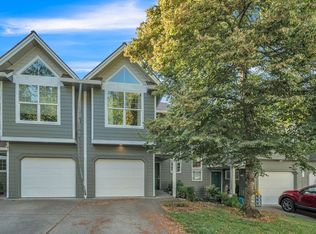Sold
$402,000
7755 SW Matheny Dr, Beaverton, OR 97008
2beds
1,393sqft
Residential, Townhouse
Built in 1998
1,742.4 Square Feet Lot
$388,200 Zestimate®
$289/sqft
$2,189 Estimated rent
Home value
$388,200
$365,000 - $411,000
$2,189/mo
Zestimate® history
Loading...
Owner options
Explore your selling options
What's special
Welcome to 7755 SW Matheny Drive in the Meeker Townhomes community. A friendly neighborhood, privately tucked away in an ideal location to everything, parks, shopping and transportation! This light and bright townhome surrounding by trees welcomes you with dramatic extra tall windows and high ceilings. Facing east and west, you will soak up the rays of the sunshine in the morning and afternoon. This townhome is a sought after two level, pen concept on the main level with access to the deck. A homestead perfect for your daily enjoyment. Upstairs loft is a perfect area to create a den/in-home office/craft area. All new and improved exterior work recently completed by the HOA, all new siding, exterior paint, roof, windows and sliding door. Come and make this darling home yours!
Zillow last checked: 8 hours ago
Listing updated: April 22, 2025 at 08:37am
Listed by:
Sohee Anderson 503-708-3458,
Where, Inc
Bought with:
Konner Fralia, 201241374
Cascade Hasson Sotheby's International Realty
Source: RMLS (OR),MLS#: 758247772
Facts & features
Interior
Bedrooms & bathrooms
- Bedrooms: 2
- Bathrooms: 3
- Full bathrooms: 2
- Partial bathrooms: 1
- Main level bathrooms: 1
Primary bedroom
- Features: Bathroom, Double Closet, High Ceilings, Shower, Wallto Wall Carpet
- Level: Upper
- Area: 130
- Dimensions: 13 x 10
Bedroom 2
- Features: Closet, High Ceilings, Wallto Wall Carpet
- Level: Upper
- Area: 154
- Dimensions: 14 x 11
Dining room
- Features: Deck, Sliding Doors, Wallto Wall Carpet
- Level: Main
- Area: 126
- Dimensions: 14 x 9
Kitchen
- Features: Dishwasher, Disposal, Eat Bar, Hardwood Floors, Microwave, Free Standing Range, Free Standing Refrigerator
- Level: Main
- Area: 110
- Width: 10
Heating
- Forced Air
Cooling
- Air Conditioning Ready
Appliances
- Included: Dishwasher, Disposal, Free-Standing Range, Free-Standing Refrigerator, Microwave, Range Hood, Stainless Steel Appliance(s), Washer/Dryer, Electric Water Heater
Features
- High Ceilings, Soaking Tub, Closet, Eat Bar, Bathroom, Double Closet, Shower
- Flooring: Hardwood, Vinyl, Wall to Wall Carpet
- Doors: Sliding Doors
- Windows: Double Pane Windows
- Basement: Crawl Space
- Number of fireplaces: 1
- Fireplace features: Gas
Interior area
- Total structure area: 1,393
- Total interior livable area: 1,393 sqft
Property
Parking
- Total spaces: 1
- Parking features: Driveway, Parking Pad, Garage Door Opener, Attached
- Attached garage spaces: 1
- Has uncovered spaces: Yes
Accessibility
- Accessibility features: Garage On Main, Walkin Shower, Accessibility
Features
- Stories: 2
- Patio & porch: Deck
- Has view: Yes
- View description: Seasonal
Lot
- Size: 1,742 sqft
- Features: Commons, Level, On Busline, Trees, SqFt 0K to 2999
Details
- Parcel number: R2076484
Construction
Type & style
- Home type: Townhouse
- Architectural style: Traditional
- Property subtype: Residential, Townhouse
- Attached to another structure: Yes
Materials
- Cement Siding
- Foundation: Concrete Perimeter
- Roof: Composition
Condition
- Resale
- New construction: No
- Year built: 1998
Utilities & green energy
- Gas: Gas
- Sewer: Public Sewer
- Water: Public
- Utilities for property: Cable Connected
Community & neighborhood
Location
- Region: Beaverton
- Subdivision: Greenway, Sorrento
HOA & financial
HOA
- Has HOA: Yes
- HOA fee: $280 monthly
- Amenities included: Commons, Exterior Maintenance, Maintenance Grounds, Management
Other
Other facts
- Listing terms: Cash,Conventional
- Road surface type: Paved
Price history
| Date | Event | Price |
|---|---|---|
| 4/22/2025 | Sold | $402,000-0.7%$289/sqft |
Source: | ||
| 3/26/2025 | Pending sale | $404,900$291/sqft |
Source: | ||
| 2/25/2025 | Price change | $404,900-2.4%$291/sqft |
Source: | ||
| 2/1/2025 | Listed for sale | $415,000+145.6%$298/sqft |
Source: | ||
| 10/15/2003 | Sold | $169,000+15.8%$121/sqft |
Source: Public Record | ||
Public tax history
| Year | Property taxes | Tax assessment |
|---|---|---|
| 2025 | $5,495 +4.1% | $250,130 +3% |
| 2024 | $5,277 +5.9% | $242,850 +3% |
| 2023 | $4,983 +4.5% | $235,780 +3% |
Find assessor info on the county website
Neighborhood: Greenway
Nearby schools
GreatSchools rating
- 8/10Greenway Elementary SchoolGrades: PK-5Distance: 0.7 mi
- 3/10Conestoga Middle SchoolGrades: 6-8Distance: 1.2 mi
- 5/10Southridge High SchoolGrades: 9-12Distance: 0.9 mi
Schools provided by the listing agent
- Elementary: Greenway
- Middle: Conestoga
- High: Southridge
Source: RMLS (OR). This data may not be complete. We recommend contacting the local school district to confirm school assignments for this home.
Get a cash offer in 3 minutes
Find out how much your home could sell for in as little as 3 minutes with a no-obligation cash offer.
Estimated market value
$388,200
Get a cash offer in 3 minutes
Find out how much your home could sell for in as little as 3 minutes with a no-obligation cash offer.
Estimated market value
$388,200



