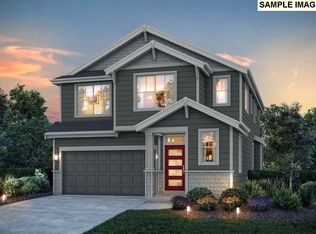BEAUTIFUL BRAND NEW PACIFIC EVERGREEN HOME! MOVE IN READY! A Home that has an "Open Feel" & Great Floor Plan on a very Quiet Dead End Street. 4 Bed, 2,723sf - 2.1 Bath. Vaulted Ceiling in Family Room. Laminate Floors, Office/Den, Full Designer Slab Granite Counter, Gas SS Appliances, Gas Fire, Triple Pane Windows, Nice Territorial View! NO HOAs! Life Time Warranty Exterior Paint! Full Fenced! Footage Approx.
This property is off market, which means it's not currently listed for sale or rent on Zillow. This may be different from what's available on other websites or public sources.
