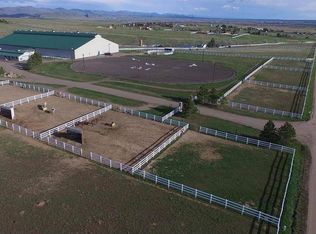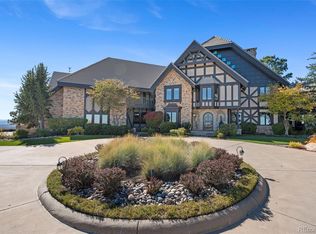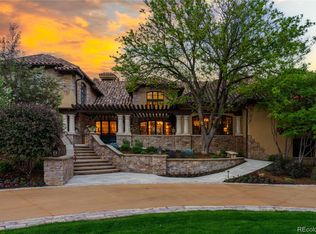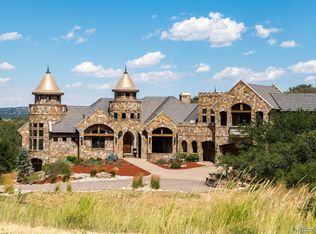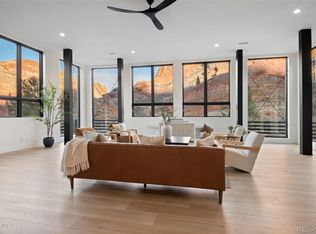Embark on a journey of unparalleled luxury at 7755 Moore Road, a magnificent estate nestled on 35 acres in the picturesque landscape of Littleton, CO. This meticulously crafted home has had many recent updates and offers an extraordinary living experience that harmoniously blends elegance with the natural beauty of its surroundings. The grand entrance sets the tone for a home that's rich in detail and luxury. Inside, the open-concept floor plan is adorned with high-end finishes, including reclaimed whiskey barrel hardwood flooring, travertine tile imported from Italy, clear alder woodwork, vaulted ceilings, and large windows that showcase breathtaking views and natural light. The chef's kitchen is a masterpiece of design and functionality, boasting top-tier Viking and Subzero appliances, custom cabinetry, and a sprawling island. The master suite is a sanctuary of tranquility, featuring two massive walk-in closets and a spa-inspired en-suite bathroom. Additional bedrooms, bathrooms, and the studio apartment are beautifully appointed to accommodate family and guests in comfort and style. Outside, the property's grandeur continues with an expansive yard and one mile of trail that's been professionally landscaped. The outdoor area offers a perfect setting against the backdrop of stunning mountain and city vistas. The attached finished four-car garage provides ample space for vehicles, toys, and storage. Located in the prestigious Littleton area, this home is just a 20-minute drive from the vibrant city life of Denver. As the city keeps growing, this property is one of the last remaining acreage parcels in the fastest-growing zip code in the entire metro area, and with valuable A1 zoning, this property is not to be missed. Nearby attractions include Roxborough State Park, Arrowhead Golf Club, The Club at Ravenna, and Chatfield Reservoir. Discover the epitome of Colorado living at 7755 Moore Road. This home is more than just a residence; it's a lifestyle.
Accepting backups
$5,500,000
7755 Moore Road, Littleton, CO 80125
6beds
8,482sqft
Est.:
Single Family Residence
Built in 2002
35 Acres Lot
$-- Zestimate®
$648/sqft
$-- HOA
What's special
High-end finishesMaster suiteExpansive yardVaulted ceilingsCustom cabinetryClear alder woodwork
- 701 days |
- 87 |
- 3 |
Zillow last checked: 8 hours ago
Listing updated: November 25, 2025 at 07:02am
Listed by:
Degrande Realty Team 303-908-7566 Kimdegrande@remax.net,
RE/MAX Edge,
Ashley Behrens 703-582-7756,
Luxe Haven Realty
Source: REcolorado,MLS#: 8202631
Facts & features
Interior
Bedrooms & bathrooms
- Bedrooms: 6
- Bathrooms: 7
- Full bathrooms: 2
- 3/4 bathrooms: 3
- 1/2 bathrooms: 2
- Main level bathrooms: 3
- Main level bedrooms: 1
Bedroom
- Description: Reclaimed Whiskey Barrel Hardwood Floors, Arched Doorways, 3x10 Walk-In Closet, Sitting Window Seat With Mountain/Valley Views
- Level: Upper
- Area: 374 Square Feet
- Dimensions: 22 x 17
Bedroom
- Description: Reclaimed Whiskey Barrel Hardwood Floors, 10x4 Walk-In Closet, Extra Storage Closet, Arched Doorways, Built-In Speakers, Gorgeous Mountain Views
- Level: Upper
- Area: 396 Square Feet
- Dimensions: 22 x 18
Bedroom
- Description: Reclaimed Whiskey Barrel Hardwood Floors, Vaulted 13 Ft Ceilings, 5x8 Walk-In Closet, Bay Window With Mountain Views, Built-In Speakers
- Level: Upper
- Area: 418 Square Feet
- Dimensions: 22 x 19
Bedroom
- Description: Reclaimed Whiskey Barrel Hardwood Floors, Mountain/Valley Views, 7x4 Walk-In Closet, Arched Doorways
- Level: Upper
- Area: 195 Square Feet
- Dimensions: 13 x 15
Bedroom
- Description: Studio Apartment Over Garage, Kitchen, Tile Counters, Electric Oven, Ss Refrigerator, Large Travertine Tile Floor, Freshly Painted, Separate Entrance, W/D Hookups, 11x13 Storage
- Level: Upper
- Area: 493 Square Feet
- Dimensions: 17 x 29
Bathroom
- Description: Tiled Walls, Italian Travertine Floors, Custom Sink And Crystal Chandelier
- Level: Main
- Area: 30 Square Feet
- Dimensions: 6 x 5
Bathroom
- Description: Glass Door Shower, Italian Travertine Floors, Single Pedestal Sink, 10 Ft Ceilings
- Level: Main
- Area: 50 Square Feet
- Dimensions: 10 x 5
Bathroom
- Description: Italian Travertine Tile, Double Sinks, Arched Doorways, Toilet Closet, Corner Shower With Frameless Glass Doors And Built-In Bench
- Level: Upper
- Area: 110 Square Feet
- Dimensions: 11 x 10
Bathroom
- Description: Ensuite Bathroom, Italian Travertine, Shower With Frameless Glass Doors, Linen Closet
- Level: Upper
- Area: 90 Square Feet
- Dimensions: 9 x 10
Bathroom
- Description: Ensuite Bath, Pedestal Sink
- Level: Upper
- Area: 121 Square Feet
- Dimensions: 11 x 11
Bathroom
- Description: Studio Apartment Bathroom, Glass Corner Shower, Travertine Heated Floors
- Level: Upper
- Area: 63 Square Feet
- Dimensions: 9 x 7
Other
- Description: Italian Travertine Floor, Gas Fireplace, Bay Window With Mountain Views, Tray Ceiling, Built-In Speakers (Sand Traps), 14x10 Walk-In Closet With Washer/Dryer And Built-Ins, 11x10 Walk-In Closet With Built-Ins
- Level: Main
- Area: 384 Square Feet
- Dimensions: 16 x 24
Other
- Description: Two Separate Vanity And Toilet Areas, Italian Travertine Tile, Custom Sinks, Jetted Tub With Mountain Views, 8x4 Oversized Shower With Frameless Glass Doors And Bench, Arched Doorways
- Level: Main
- Area: 312 Square Feet
- Dimensions: 13 x 24
Dining room
- Description: 9 Ft Ceilings, Italian Travertine Floors, Bay Window With Mountain/Valley Views, Vaulted Oval Ceiling With Lights, Built-In Speakers
- Level: Main
- Area: 240 Square Feet
- Dimensions: 16 x 15
Dining room
- Description: Eat-In Dining Space Large Enough For Six Person Table, Mountain Views
- Level: Main
- Area: 120 Square Feet
- Dimensions: 10 x 12
Exercise room
- Description: Downtown Denver City Views, Television, Fitness Equipment, Gym Flooring, Custom Fan, Separate Entrance (Door To Outside)
- Level: Main
- Area: 304 Square Feet
- Dimensions: 16 x 19
Family room
- Description: Circular Ceiling With Lights, Mountain And Downtown Denver Views, Italian Travertine Floors, Open To Kitchen,
- Level: Main
- Area: 306 Square Feet
- Dimensions: 18 x 17
Great room
- Description: 20 Ft Ceilings, Gas Fireplace, Italian Travertine Floors, Built-In Speakers, Arch Doorways, Alder Doorways To Outdoor Deck, Majestic Mountain Views,
- Level: Main
- Area: 408 Square Feet
- Dimensions: 17 x 24
Kitchen
- Description: Large Island With Gas Cooktop, Tall Custom Wood Cabinets, Tile Backsplash, Italian Travertine Floor, Subzero Built-In Refrigerator, Under Cabinet Lights, Viking Double Ovens, Copper Sink And Faucet (Prep Sink), Sealed Concrete Counters, Miele Dishwasher (2023), Tuscan Hand-Painted Wall Mural, 5x10 Large Pantry, Iron Chandelier
- Level: Main
- Area: 288 Square Feet
- Dimensions: 16 x 18
Laundry
- Description: Washer/Dryer, Italian Travertine Floor, Built-In Shelves, Sink With Built-Ins, Linen Closet, Concrete Counters, Arched Doorways, Mountain/Valley Views
- Level: Main
- Area: 120 Square Feet
- Dimensions: 10 x 12
Media room
- Description: 10 Ft Screen With Projector (Negotiable), Denver Views, Carpet, Sound Proofing, Built-In Speakers, Theater Seating, Arched Doorways, Black-Out Window Coverings
- Level: Upper
- Area: 672 Square Feet
- Dimensions: 28 x 24
Mud room
- Description: Built-In Storage Bench, Italian Travertine Floors, Access Off Garage, Arch Doorways, Coat Closet
- Level: Main
- Area: 84 Square Feet
- Dimensions: 12 x 7
Office
- Description: Gas Fireplace, Built-Ins, Italian Travertine Floors, Mountain/Valley Views, Custom Clear Alder Doors
- Level: Main
- Area: 272 Square Feet
- Dimensions: 17 x 16
Heating
- Forced Air, Radiant Floor
Cooling
- Central Air
Appliances
- Included: Dishwasher, Disposal, Double Oven, Dryer, Microwave, Oven, Range, Refrigerator, Washer, Water Softener
Features
- Audio/Video Controls, Central Vacuum, Concrete Counters, Eat-in Kitchen, Entrance Foyer, Five Piece Bath, High Ceilings, Jack & Jill Bathroom, Kitchen Island, Open Floorplan, Pantry, Primary Suite, Smart Thermostat, Smoke Free, Sound System, Vaulted Ceiling(s), Walk-In Closet(s)
- Flooring: Carpet, Stone, Tile, Wood
- Windows: Bay Window(s), Double Pane Windows, Window Treatments
- Basement: Crawl Space,Unfinished
- Number of fireplaces: 3
- Fireplace features: Bedroom, Gas, Great Room, Other
- Common walls with other units/homes: No Common Walls
Interior area
- Total structure area: 8,482
- Total interior livable area: 8,482 sqft
- Finished area above ground: 7,642
- Finished area below ground: 0
Video & virtual tour
Property
Parking
- Total spaces: 6
- Parking features: Circular Driveway, Concrete, Dry Walled, Floor Coating, Insulated Garage, Lighted, Oversized, Shared Driveway
- Attached garage spaces: 4
- Has uncovered spaces: Yes
- Details: RV Spaces: 2
Features
- Levels: Two
- Stories: 2
- Patio & porch: Covered, Deck, Front Porch, Patio
- Exterior features: Fire Pit, Garden, Gas Grill, Gas Valve, Lighting, Private Yard, Rain Gutters, Smart Irrigation
- Has view: Yes
- View description: City, Meadow, Mountain(s), Plains, Valley
Lot
- Size: 35 Acres
- Features: Fire Mitigation, Foothills, Greenbelt, Landscaped, Level, Meadow, Open Space, Rolling Slope
Details
- Parcel number: R0395672
- Zoning: A1
- Special conditions: Standard
- Other equipment: Home Theater
- Horses can be raised: Yes
- Horse amenities: Pasture
Construction
Type & style
- Home type: SingleFamily
- Architectural style: Tudor
- Property subtype: Single Family Residence
Materials
- Brick, Frame, Stone
- Foundation: Concrete Perimeter, Structural
- Roof: Composition,Concrete
Condition
- Updated/Remodeled
- Year built: 2002
Utilities & green energy
- Electric: 110V, 220 Volts, 220 Volts in Garage
- Water: Well
- Utilities for property: Electricity Connected, Natural Gas Connected, Phone Available
Community & HOA
Community
- Security: Carbon Monoxide Detector(s), Security System, Smart Cameras, Smoke Detector(s)
- Subdivision: Metes & Bounds
HOA
- Has HOA: No
Location
- Region: Littleton
Financial & listing details
- Price per square foot: $648/sqft
- Tax assessed value: $3,692,588
- Annual tax amount: $18,958
- Date on market: 2/23/2024
- Listing terms: Cash,Conventional,Jumbo
- Exclusions: Projector In Media Room (Negotiable), All Personal And Staging Items
- Ownership: Individual
- Has irrigation water rights: Yes
- Electric utility on property: Yes
- Road surface type: Dirt, Gravel, Paved
Estimated market value
Not available
Estimated sales range
Not available
Not available
Price history
Price history
| Date | Event | Price |
|---|---|---|
| 6/13/2025 | Pending sale | $5,500,000$648/sqft |
Source: | ||
| 2/23/2024 | Listed for sale | $5,500,000+44.7%$648/sqft |
Source: | ||
| 7/28/2022 | Sold | $3,800,000+46.2%$448/sqft |
Source: Public Record Report a problem | ||
| 6/16/2020 | Listing removed | $2,600,000$307/sqft |
Source: Christie's International Real Estate Colorado Llc #6363864 Report a problem | ||
| 9/9/2018 | Listed for sale | $2,600,000-10.3%$307/sqft |
Source: Keller Williams DTC #6231043 Report a problem | ||
Public tax history
Public tax history
| Year | Property taxes | Tax assessment |
|---|---|---|
| 2025 | $18,749 -1.1% | $231,640 +1% |
| 2024 | $18,958 +34.3% | $229,450 -1% |
| 2023 | $14,113 -4% | $231,680 +31.6% |
Find assessor info on the county website
BuyAbility℠ payment
Est. payment
$32,301/mo
Principal & interest
$27534
Property taxes
$2842
Home insurance
$1925
Climate risks
Neighborhood: 80125
Nearby schools
GreatSchools rating
- 7/10Roxborough Intermediate SchoolGrades: 3-6Distance: 2 mi
- 6/10Ranch View Middle SchoolGrades: 7-8Distance: 4.1 mi
- 9/10Thunderridge High SchoolGrades: 9-12Distance: 4.3 mi
Schools provided by the listing agent
- Elementary: Roxborough
- Middle: Ranch View
- High: Thunderridge
- District: Douglas RE-1
Source: REcolorado. This data may not be complete. We recommend contacting the local school district to confirm school assignments for this home.
