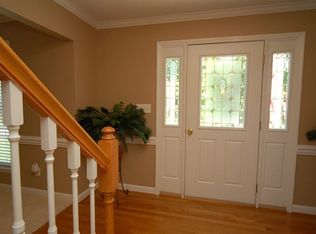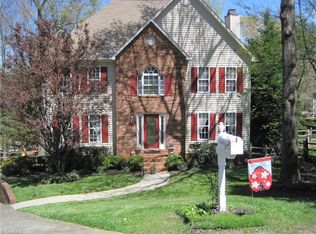Sold for $395,000
$395,000
7755 Fording Bridge Rd, Kernersville, NC 27284
4beds
2,677sqft
Stick/Site Built, Residential, Single Family Residence
Built in 1999
0.29 Acres Lot
$400,800 Zestimate®
$--/sqft
$2,299 Estimated rent
Home value
$400,800
$381,000 - $425,000
$2,299/mo
Zestimate® history
Loading...
Owner options
Explore your selling options
What's special
Don't miss this Abington stunner!! This neighborhood is fabulous! We have low taxes, no HOA, community pool, fun summer events, and gorgeous established lots. This home has a large, updated kitchen with granite countertops, tile backsplash, undermount sink, island, pantry space, desk area and beautiful wood floors. The great room is oversized with built in cabinets and French doors leading out to the covered porch. The primary bathroom has been updated to a walk-in tile shower with a bench seat, dual vanity with granite counter tops and tile flooring. Upstairs you will also find three additional bedrooms with great closet space. The basement is finished with a full bath perfect for a bonus space or guest suite. Out back there is a fully fenced yard, fire pit, large porch and storage building.
Zillow last checked: 8 hours ago
Listing updated: June 14, 2024 at 01:23pm
Listed by:
Matt Ingram 336-209-0817,
Real Broker LLC,
Alison Blaum 336-409-9833,
Real Broker LLC
Bought with:
Benjamin Rafferty, 333982
RE/MAX Realty Consultants
Source: Triad MLS,MLS#: 1138667 Originating MLS: Greensboro
Originating MLS: Greensboro
Facts & features
Interior
Bedrooms & bathrooms
- Bedrooms: 4
- Bathrooms: 4
- Full bathrooms: 3
- 1/2 bathrooms: 1
- Main level bathrooms: 1
Primary bedroom
- Level: Second
- Dimensions: 13.42 x 19.33
Bedroom 2
- Level: Second
- Dimensions: 9.42 x 13.42
Bedroom 3
- Level: Second
- Dimensions: 13.58 x 11.67
Bedroom 4
- Level: Second
- Dimensions: 9.58 x 11.25
Breakfast
- Level: Main
- Dimensions: 13.92 x 13.08
Dining room
- Level: Main
- Dimensions: 13.58 x 11.42
Kitchen
- Level: Main
- Dimensions: 11.92 x 13.83
Laundry
- Level: Main
- Dimensions: 5.58 x 3
Living room
- Level: Main
- Dimensions: 13.42 x 25.58
Heating
- Heat Pump, Electric
Cooling
- Central Air
Appliances
- Included: Microwave, Cooktop, Dishwasher, Disposal, Electric Water Heater
- Laundry: Dryer Connection, Main Level, Washer Hookup
Features
- Built-in Features, Ceiling Fan(s), Dead Bolt(s), Kitchen Island, Pantry, Separate Shower, Vaulted Ceiling(s)
- Flooring: Carpet, Tile, Wood
- Basement: Finished, Basement
- Number of fireplaces: 1
- Fireplace features: Gas Log, Living Room
Interior area
- Total structure area: 2,677
- Total interior livable area: 2,677 sqft
- Finished area above ground: 2,238
- Finished area below ground: 439
Property
Parking
- Total spaces: 2
- Parking features: Garage, Driveway, Garage Door Opener, Basement
- Attached garage spaces: 2
- Has uncovered spaces: Yes
Features
- Levels: Two
- Stories: 2
- Patio & porch: Porch
- Exterior features: Garden
- Pool features: Community
- Fencing: Fenced
Lot
- Size: 0.29 Acres
- Features: Not in Flood Zone
Details
- Additional structures: Storage
- Parcel number: 6878327152
- Zoning: RS30
- Special conditions: Owner Sale
Construction
Type & style
- Home type: SingleFamily
- Architectural style: Traditional
- Property subtype: Stick/Site Built, Residential, Single Family Residence
Materials
- Brick, Vinyl Siding
Condition
- Year built: 1999
Utilities & green energy
- Sewer: Public Sewer
- Water: Public
Community & neighborhood
Location
- Region: Kernersville
- Subdivision: Abington
Other
Other facts
- Listing agreement: Exclusive Right To Sell
- Listing terms: Cash,Conventional,FHA,VA Loan
Price history
| Date | Event | Price |
|---|---|---|
| 6/12/2024 | Sold | $395,000-3.5% |
Source: | ||
| 4/29/2024 | Pending sale | $409,500 |
Source: | ||
| 4/18/2024 | Listed for sale | $409,500+99.3% |
Source: | ||
| 5/28/2002 | Sold | $205,500+4.4% |
Source: | ||
| 11/17/2000 | Sold | $196,900 |
Source: | ||
Public tax history
| Year | Property taxes | Tax assessment |
|---|---|---|
| 2025 | $2,480 +20.3% | $381,500 +52.1% |
| 2024 | $2,062 | $250,900 |
| 2023 | $2,062 | $250,900 |
Find assessor info on the county website
Neighborhood: 27284
Nearby schools
GreatSchools rating
- 7/10Piney Grove ElementaryGrades: PK-5Distance: 2.9 mi
- 9/10Kernersville MiddleGrades: 6-8Distance: 2.9 mi
- 3/10East Forsyth HighGrades: 9-12Distance: 4.4 mi
Schools provided by the listing agent
- Elementary: Piney Grove
- Middle: Kernersville
- High: East Forsyth
Source: Triad MLS. This data may not be complete. We recommend contacting the local school district to confirm school assignments for this home.
Get a cash offer in 3 minutes
Find out how much your home could sell for in as little as 3 minutes with a no-obligation cash offer.
Estimated market value$400,800
Get a cash offer in 3 minutes
Find out how much your home could sell for in as little as 3 minutes with a no-obligation cash offer.
Estimated market value
$400,800

