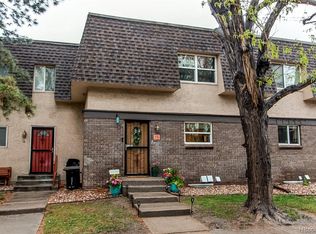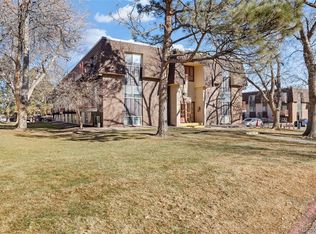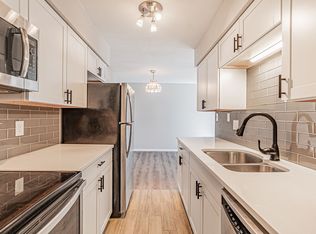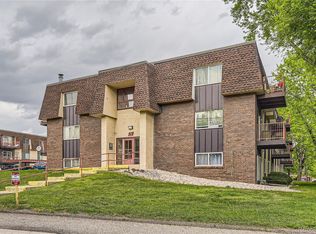Sold for $185,000 on 09/25/25
$185,000
7755 E Quincy Avenue #104A1, Denver, CO 80237
2beds
959sqft
Condominium
Built in 1972
-- sqft lot
$182,900 Zestimate®
$193/sqft
$1,649 Estimated rent
Home value
$182,900
$172,000 - $194,000
$1,649/mo
Zestimate® history
Loading...
Owner options
Explore your selling options
What's special
Once again buyer financing fell through...ouch. Seller understands the ups and downs of this market and is putting this renovated property out there at an unbelievable price. Don't miss this one! This charming garden-level two-bedroom one-bath condominium has been fully renovated to offer modern comfort and style. Featuring an open-concept living space, updated kitchen and beautifully refreshed bathroom, this home is move-in ready. Large windows invite ample natural light, while fresh flooring and contemporary finishes add a touch of elegance. Nestled in a well-maintained community, this unit provides easy access to outdoor common spaces, covered parking and ammenities. Centrally located with convenient access to coffee, shopping and restaurants. Easy access to downtown, DTC, Aurora and Airport. A perfect blend of cozy charm and modern convenience. Tired of renting ? This one is for you!... Listing agent is happy to provide a list of professionals to assist... Contact details available!
Zillow last checked: 8 hours ago
Listing updated: September 25, 2025 at 10:51am
Listed by:
Phoebe Nason 303-725-2564 phoebenasonre@gmail.com,
Luxe Haven Realty
Bought with:
Brittney Landers, 100098745
Coldwell Banker Realty 14
Source: REcolorado,MLS#: 3250703
Facts & features
Interior
Bedrooms & bathrooms
- Bedrooms: 2
- Bathrooms: 1
- 3/4 bathrooms: 1
- Main level bathrooms: 1
- Main level bedrooms: 2
Bedroom
- Description: Secondary Bedroom Also A Great Office Option
- Level: Main
Bathroom
- Description: Large Walk In Shower
- Level: Main
Other
- Description: Spacious With Large Walk In Closet
- Level: Main
Dining room
- Description: Sits Perfectly Off The Kitchen Space
- Level: Main
Kitchen
- Description: Well Laid Out Galley Kitchen
- Level: Main
Living room
- Description: Bright And Sunny With The Corner Windows
- Level: Main
Heating
- Forced Air, Heat Pump
Cooling
- Central Air
Appliances
- Included: Dishwasher, Disposal, Microwave, Range, Refrigerator
- Laundry: Common Area
Features
- Flooring: Vinyl
- Windows: Double Pane Windows
- Has basement: No
- Common walls with other units/homes: End Unit,1 Common Wall
Interior area
- Total structure area: 959
- Total interior livable area: 959 sqft
- Finished area above ground: 959
Property
Parking
- Total spaces: 1
- Parking features: Carport
- Carport spaces: 1
Features
- Levels: Three Or More
- Entry location: Ground
Details
- Parcel number: 704601084
- Zoning: R-2-A
- Special conditions: Standard
Construction
Type & style
- Home type: Condo
- Property subtype: Condominium
- Attached to another structure: Yes
Materials
- Brick, Frame
- Foundation: Concrete Perimeter
- Roof: Tar/Gravel
Condition
- Updated/Remodeled
- Year built: 1972
Utilities & green energy
- Sewer: Public Sewer
- Utilities for property: Cable Available, Electricity Connected, Natural Gas Connected
Community & neighborhood
Security
- Security features: Security Entrance, Smoke Detector(s)
Location
- Region: Denver
- Subdivision: Whispering Pines
HOA & financial
HOA
- Has HOA: Yes
- HOA fee: $416 monthly
- Amenities included: Clubhouse, Fitness Center, Laundry, Parking, Playground, Tennis Court(s)
- Services included: Reserve Fund, Gas, Heat, Insurance, Maintenance Grounds, Maintenance Structure, Road Maintenance, Sewer, Snow Removal, Trash, Water
- Association name: Whispering Pines West
- Association phone: 303-773-8116
Other
Other facts
- Listing terms: Cash,Conventional,VA Loan
- Ownership: Corporation/Trust
Price history
| Date | Event | Price |
|---|---|---|
| 9/25/2025 | Sold | $185,000$193/sqft |
Source: | ||
| 8/21/2025 | Pending sale | $185,000$193/sqft |
Source: | ||
| 7/16/2025 | Price change | $185,000-7.5%$193/sqft |
Source: | ||
| 6/20/2025 | Pending sale | $199,900$208/sqft |
Source: | ||
| 2/22/2025 | Listed for sale | $199,900+9.8%$208/sqft |
Source: | ||
Public tax history
| Year | Property taxes | Tax assessment |
|---|---|---|
| 2024 | $794 -15.1% | $10,250 -21.5% |
| 2023 | $935 +3.6% | $13,050 +11% |
| 2022 | $903 +3.7% | $11,760 -2.8% |
Find assessor info on the county website
Neighborhood: Hampden South
Nearby schools
GreatSchools rating
- 7/10Southmoor Elementary SchoolGrades: PK-5Distance: 0.8 mi
- 3/10Hamilton Middle SchoolGrades: 6-8Distance: 1.4 mi
- 6/10Thomas Jefferson High SchoolGrades: 9-12Distance: 1.2 mi
Schools provided by the listing agent
- Elementary: Holm
- Middle: Hamilton
- High: Thomas Jefferson
- District: Denver 1
Source: REcolorado. This data may not be complete. We recommend contacting the local school district to confirm school assignments for this home.
Get a cash offer in 3 minutes
Find out how much your home could sell for in as little as 3 minutes with a no-obligation cash offer.
Estimated market value
$182,900
Get a cash offer in 3 minutes
Find out how much your home could sell for in as little as 3 minutes with a no-obligation cash offer.
Estimated market value
$182,900



