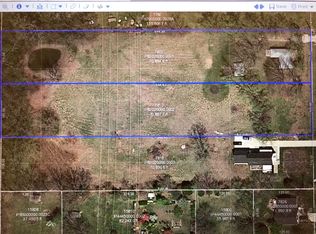Sold
Price Unknown
7755 Allman Rd, Lenexa, KS 66217
5beds
4,441sqft
Single Family Residence
Built in ----
1 Acres Lot
$726,700 Zestimate®
$--/sqft
$3,826 Estimated rent
Home value
$726,700
$690,000 - $763,000
$3,826/mo
Zestimate® history
Loading...
Owner options
Explore your selling options
What's special
One of a kind 1.5 story home on a level treed acre lot within walking distance to Shawnee Mission Park, award winning schools and pool! This home needs minor cosmetic finishes but has great features including new luxury plank floors, huge walk in pantry, dramatic living room with new windows on each side of the fireplace and vaulted ceilings with beams. Kitchen with quartz counters, stainless appliances and island for sitting. Main level Primary bedroom. Three large bedrooms upstairs including one with a sitting room, all have fresh paint and new carpeting. Entertaining is easy in the walkout basement with wet bar, family room, rec room and 5th bedroom. Amazing new ($100,000K) 28 X 48 building can be accessed from the deck or the backyard (additional garages if needed) and is heated/cooled currently set up as a basketball court. Fully enclosed garden with 10 raised beds with drip irrigation system. New Septic tank installed 2021. Additional 1 acre lot behind this property can be purchased if desired. Sellers are offering a $10,000 allowance with acceptable contract (for updates, rate buy down, closing costs). This is a special property near all of the Lenexa new development!
Zillow last checked: 8 hours ago
Listing updated: November 06, 2023 at 09:48am
Listing Provided by:
Doug Pearce 913-422-3779,
EXP Realty LLC
Bought with:
Carie Averill, 2013008568
RE/MAX Heritage
Source: Heartland MLS as distributed by MLS GRID,MLS#: 2454613
Facts & features
Interior
Bedrooms & bathrooms
- Bedrooms: 5
- Bathrooms: 4
- Full bathrooms: 3
- 1/2 bathrooms: 1
Dining room
- Description: Formal
Heating
- Natural Gas
Cooling
- Electric
Appliances
- Included: Cooktop, Dishwasher, Disposal, Humidifier, Refrigerator, Stainless Steel Appliance(s)
- Laundry: Main Level
Features
- Ceiling Fan(s), Kitchen Island, Pantry, Vaulted Ceiling(s), Walk-In Closet(s), Wet Bar
- Flooring: Carpet, Luxury Vinyl, Tile
- Doors: Storm Door(s)
- Windows: Window Coverings
- Basement: Basement BR,Finished,Full,Walk-Out Access
- Number of fireplaces: 2
- Fireplace features: Basement, Living Room
Interior area
- Total structure area: 4,441
- Total interior livable area: 4,441 sqft
- Finished area above ground: 2,825
- Finished area below ground: 1,616
Property
Parking
- Total spaces: 2
- Parking features: Attached, Detached
- Attached garage spaces: 2
Features
- Patio & porch: Deck, Covered
- Exterior features: Dormer
- Spa features: Bath
- Fencing: Other
Lot
- Size: 1 Acres
- Features: Acreage, Level
Details
- Additional structures: Garage(s), Shed(s)
- Parcel number: IP830000000017A
- Special conditions: Standard
- Other equipment: See Remarks
Construction
Type & style
- Home type: SingleFamily
- Architectural style: Traditional
- Property subtype: Single Family Residence
Materials
- Brick Trim, Stucco
- Roof: Composition
Utilities & green energy
- Sewer: Septic Tank
- Water: Public
Community & neighborhood
Security
- Security features: Smoke Detector(s)
Location
- Region: Lenexa
- Subdivision: Twilight Acres
HOA & financial
HOA
- Has HOA: No
Other
Other facts
- Listing terms: Cash,Conventional
- Ownership: Private
Price history
| Date | Event | Price |
|---|---|---|
| 11/3/2023 | Sold | -- |
Source: | ||
| 10/4/2023 | Pending sale | $749,900$169/sqft |
Source: | ||
| 9/30/2023 | Price change | $749,900-1.3%$169/sqft |
Source: | ||
| 9/25/2023 | Price change | $759,900-2.6%$171/sqft |
Source: | ||
| 9/23/2023 | Price change | $779,900-2.5%$176/sqft |
Source: | ||
Public tax history
| Year | Property taxes | Tax assessment |
|---|---|---|
| 2024 | $8,882 +22.4% | $78,706 +24.1% |
| 2023 | $7,259 +15.5% | $63,411 +15.9% |
| 2022 | $6,282 | $54,694 +32.2% |
Find assessor info on the county website
Neighborhood: 66217
Nearby schools
GreatSchools rating
- 7/10Christa Mcauliffe Elementary SchoolGrades: PK-6Distance: 0.6 mi
- 6/10Westridge Middle SchoolGrades: 7-8Distance: 3.4 mi
- 5/10Shawnee Mission West High SchoolGrades: 9-12Distance: 4.3 mi
Schools provided by the listing agent
- Elementary: Christa McAuliffe
- Middle: Westridge
- High: SM West
Source: Heartland MLS as distributed by MLS GRID. This data may not be complete. We recommend contacting the local school district to confirm school assignments for this home.
Get a cash offer in 3 minutes
Find out how much your home could sell for in as little as 3 minutes with a no-obligation cash offer.
Estimated market value
$726,700
Get a cash offer in 3 minutes
Find out how much your home could sell for in as little as 3 minutes with a no-obligation cash offer.
Estimated market value
$726,700
