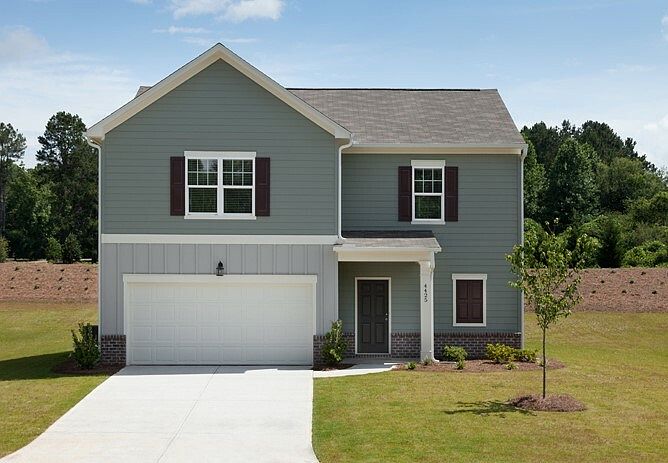New Home boast the latest styling of beautiful finishes - The beautiful GALILEO plan features 5 bedrooms, 3 baths, 2,722 Sq Ft, GRANITE countertops, STAINLESS STEEL Appliances, white cabinets, gorgeous, expansive kitchen, large pantry and walk-in closets, laundry room, in-law suite downstairs, a bonus room and a large 2nd floor loft. The community features Sidewalks and Streetlights! We are open daily Monday - Saturday 10:00 AM - 6:00 PM and on Sunday's 11:00 AM - 6:00 PM. $2,500 earnest money deposit is required. Ask about our current promotions with Our Participating Lender! Call Today!
Pending
$364,990
7754 Sudbury Cir, Covington, GA 30014
5beds
2,722sqft
Single Family Residence, Residential
Built in 2025
8,712 sqft lot
$360,500 Zestimate®
$134/sqft
$44/mo HOA
What's special
Stainless steel appliancesLarge pantryGorgeous expansive kitchenIn-law suite downstairsWalk-in closetsGranite countertopsWhite cabinets
- 30 days
- on Zillow |
- 152 |
- 10 |
Zillow last checked: 7 hours ago
Listing updated: May 05, 2025 at 02:01pm
Listing Provided by:
Hakeem Kareem,
Starlight Homes Georgia Realty LLC regina.hazelwood@starlighthomes.com
Source: FMLS GA,MLS#: 7555476
Travel times
Schedule tour
Select your preferred tour type — either in-person or real-time video tour — then discuss available options with the builder representative you're connected with.
Select a date
Facts & features
Interior
Bedrooms & bathrooms
- Bedrooms: 5
- Bathrooms: 3
- Full bathrooms: 3
- Main level bathrooms: 1
- Main level bedrooms: 1
Rooms
- Room types: Other
Primary bedroom
- Features: In-Law Floorplan
- Level: In-Law Floorplan
Bedroom
- Features: In-Law Floorplan
Primary bathroom
- Features: Shower Only
Dining room
- Features: Open Concept
Kitchen
- Features: Cabinets White, Kitchen Island, Pantry Walk-In, Stone Counters
Heating
- Central, Heat Pump, Zoned
Cooling
- Central Air, Humidity Control, Zoned
Appliances
- Included: Dishwasher, Disposal, Dryer, Electric Range, Electric Water Heater, Refrigerator, Self Cleaning Oven, Washer
- Laundry: Upper Level
Features
- High Ceilings 9 ft Main, High Speed Internet, Recessed Lighting, Walk-In Closet(s)
- Flooring: Carpet, Luxury Vinyl
- Windows: Insulated Windows
- Basement: None
- Has fireplace: No
- Fireplace features: None
- Common walls with other units/homes: No Common Walls
Interior area
- Total structure area: 2,722
- Total interior livable area: 2,722 sqft
- Finished area above ground: 2,722
Video & virtual tour
Property
Parking
- Total spaces: 2
- Parking features: Garage, Garage Faces Front, Level Driveway
- Garage spaces: 2
- Has uncovered spaces: Yes
Accessibility
- Accessibility features: None
Features
- Levels: Two
- Stories: 2
- Patio & porch: Patio
- Exterior features: None
- Pool features: None
- Spa features: None
- Fencing: None
- Has view: Yes
- View description: Neighborhood, Trees/Woods
- Waterfront features: None
- Body of water: None
Lot
- Size: 8,712 sqft
- Dimensions: 99x99
- Features: Front Yard, Rectangular Lot
Details
- Additional structures: None
- Parcel number: C063G00000140000
- Special conditions: Standard
- Other equipment: None
- Horse amenities: None
Construction
Type & style
- Home type: SingleFamily
- Architectural style: Traditional
- Property subtype: Single Family Residence, Residential
Materials
- Brick Veneer, HardiPlank Type
- Foundation: Concrete Perimeter
- Roof: Composition,Shingle
Condition
- Under Construction
- New construction: Yes
- Year built: 2025
Details
- Builder name: Starlight Homes
- Warranty included: Yes
Utilities & green energy
- Electric: 110 Volts, 220 Volts
- Sewer: Public Sewer
- Water: Public
- Utilities for property: Cable Available, Electricity Available, Phone Available, Sewer Available, Underground Utilities, Water Available
Green energy
- Energy efficient items: None
- Energy generation: None
Community & HOA
Community
- Features: None
- Security: Carbon Monoxide Detector(s), Fire Alarm, Secured Garage/Parking
- Subdivision: Ashford Park
HOA
- Has HOA: Yes
- Services included: Reserve Fund
- HOA fee: $525 annually
Location
- Region: Covington
Financial & listing details
- Price per square foot: $134/sqft
- Date on market: 4/7/2025
- Listing terms: 1031 Exchange,Conventional,FHA,USDA Loan,VA Loan
- Electric utility on property: Yes
- Road surface type: Asphalt
About the community
Welcome to Ashford Park, an exceptional new home community in Covington, GA. Nestled in a prime location with direct access to Hwy 20, Ashford Park offers its residents a convenient and vibrant lifestyle. Within a short distance, you can find a wide range of eateries. From the Mystic Grill to Amici Italian Cafe, dining options suit every taste. Entertainment is not far, and there's always something exciting to do. Whether catching a movie at the Springs Cinema and Taphouse or taking a ghost tour, the whole family will enjoy the possibilities.Your new home will contain new appliances, including a washer, dryer, refrigerator, microwave, oven, and dishwasher. We also have granite countertops, updated cabinets, an energy-efficient design, and an open kitchen that you'll appreciate. When exploring new homes in Covington, GA, you'll find that each property is designed with your comfort and convenience in mind. Whether you are searching for spacious living areas, modern finishes, or a welcoming atmosphere, Ashford Park delivers the perfect blend of style and practicality.Additionally, multiple parks are scattered throughout the area, providing ample outdoor recreation and relaxation opportunities at places like Denny Dobbs Park. The nearby YMCA offers many amenities and programs for those seeking fitness and wellness activities. Furthermore, the community is within a 6-mile radius of schools, ensuring easy access for families with children.When looking for new homes in Covington, GA, Ashford Park stands out with its thoughtful design and prime location. Ready to find your perfect home? Discover the best new homes in Covington today and make Ashford Park your new address. Contact us today!
Source: Starlight Homes

