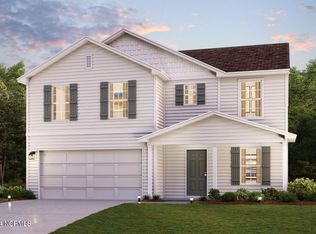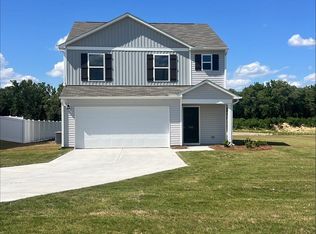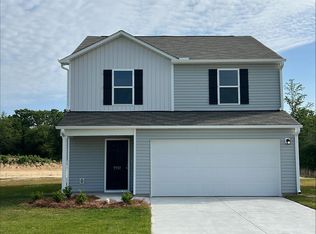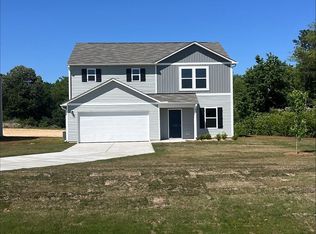Sold for $247,990
$247,990
7754 Sand Pit Road, Stantonsburg, NC 27883
4beds
1,774sqft
Single Family Residence
Built in 2025
0.35 Acres Lot
$250,900 Zestimate®
$140/sqft
$2,319 Estimated rent
Home value
$250,900
Estimated sales range
Not available
$2,319/mo
Zestimate® history
Loading...
Owner options
Explore your selling options
What's special
''Discover modern luxury with in the sought-after Briar Farm! The Dupont Plan is a new 2-story home with an open layout that seamlessly connects the Living, Dining, and Kitchen areas, perfect for modern living. The chef's kitchen features cabinetry, granite countertops and stainless steel appliances, including a smooth-top range, microwave hood, and dishwasher.
This thoughtful layout offers a spacious bedroom and full bathroom on the first floor. The second floor houses the serene primary suite with a ensuite bath, dual vanity sinks, and an expansive walk-in closet. Two additional bedrooms share a stylish full bathroom with a Loft Space ideal for a home office or relaxation area. A walk-in Laundry room and energy-efficient Low E insulated dual pane windows add practicality. This home also features a 2 car garage. A 1-year limited home warranty provides peace of mind. ''
Zillow last checked: 8 hours ago
Listing updated: September 17, 2025 at 06:12am
Listed by:
Susan Ruybal Thompson 704-999-1457,
WJH Brokerage NC LLC
Bought with:
Felicia Worrell, 332076
Coldwell Banker Howard Perry & Walston
Source: Hive MLS,MLS#: 100507581 Originating MLS: Cape Fear Realtors MLS, Inc.
Originating MLS: Cape Fear Realtors MLS, Inc.
Facts & features
Interior
Bedrooms & bathrooms
- Bedrooms: 4
- Bathrooms: 3
- Full bathrooms: 3
Primary bedroom
- Level: Upper
- Dimensions: 12.17 x 15.9
Bedroom 2
- Level: Main
- Dimensions: 10 x 11.08
Bedroom 3
- Level: Upper
- Dimensions: 10 x 12.08
Bedroom 4
- Level: Upper
- Dimensions: 13.5 x 10.25
Dining room
- Level: Main
- Dimensions: 8.42 x 7.75
Great room
- Level: Main
- Dimensions: 13.5 x 13.58
Kitchen
- Level: Main
- Dimensions: 9.67 x 14.25
Other
- Dimensions: 11.58 x 15.9
Heating
- Forced Air, Electric
Cooling
- Central Air
Appliances
- Included: Electric Oven, Built-In Microwave, Dishwasher
- Laundry: Dryer Hookup, Washer Hookup, Laundry Room
Features
- Walk-in Closet(s), Entrance Foyer, Pantry, Walk-in Shower, Walk-In Closet(s)
- Flooring: Carpet, Vinyl
- Has fireplace: No
- Fireplace features: None
Interior area
- Total structure area: 1,774
- Total interior livable area: 1,774 sqft
Property
Parking
- Total spaces: 2
- Parking features: Garage Faces Front, Concrete
Features
- Levels: Two
- Stories: 2
- Patio & porch: Patio, Porch
- Pool features: None
- Fencing: None
Lot
- Size: 0.35 Acres
- Dimensions: 90 x 152 x 108 x 152
Details
- Parcel number: 3657666000.000
- Zoning: R
- Special conditions: Standard
Construction
Type & style
- Home type: SingleFamily
- Property subtype: Single Family Residence
Materials
- Vinyl Siding
- Foundation: Slab
- Roof: Shingle
Condition
- New construction: Yes
- Year built: 2025
Utilities & green energy
- Sewer: Public Sewer
- Water: Public
- Utilities for property: Sewer Available, Water Available
Community & neighborhood
Security
- Security features: Smoke Detector(s)
Location
- Region: Stantonsburg
- Subdivision: Briar Farm
Other
Other facts
- Listing agreement: Exclusive Right To Sell
- Listing terms: Cash,Conventional,FHA,USDA Loan,VA Loan
- Road surface type: Paved
Price history
| Date | Event | Price |
|---|---|---|
| 9/10/2025 | Sold | $247,990-5.7%$140/sqft |
Source: | ||
| 6/17/2025 | Pending sale | $262,990$148/sqft |
Source: | ||
| 5/15/2025 | Listed for sale | $262,990$148/sqft |
Source: | ||
Public tax history
| Year | Property taxes | Tax assessment |
|---|---|---|
| 2024 | $145 | $20,000 |
Find assessor info on the county website
Neighborhood: 27883
Nearby schools
GreatSchools rating
- 6/10Stantonsburg ElementaryGrades: K-5Distance: 1.3 mi
- 4/10Speight MiddleGrades: 6-8Distance: 3.1 mi
- 5/10Beddingfield HighGrades: 9-12Distance: 5.6 mi
Schools provided by the listing agent
- Elementary: Stantonsburg
- Middle: Speight
- High: Beddingfield
Source: Hive MLS. This data may not be complete. We recommend contacting the local school district to confirm school assignments for this home.
Get pre-qualified for a loan
At Zillow Home Loans, we can pre-qualify you in as little as 5 minutes with no impact to your credit score.An equal housing lender. NMLS #10287.



