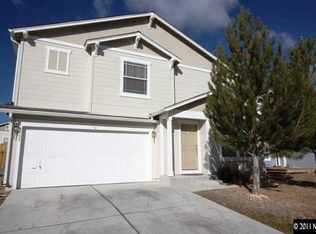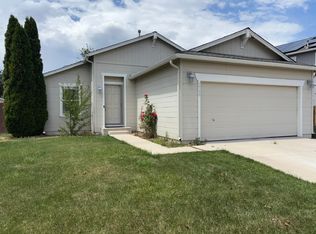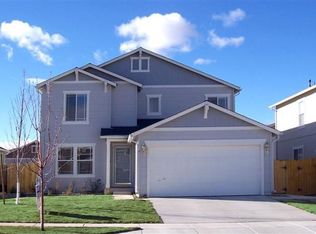Closed
$515,999
7753 Tulear St, Reno, NV 89506
5beds
2,108sqft
Single Family Residence
Built in 2005
5,662.8 Square Feet Lot
$520,800 Zestimate®
$245/sqft
$2,846 Estimated rent
Home value
$520,800
$474,000 - $573,000
$2,846/mo
Zestimate® history
Loading...
Owner options
Explore your selling options
What's special
Stunning Remodeled 5-Bedroom Home in a Peaceful, Desirable Neighborhood
Step into style and space with this beautifully remodeled 5-bedroom, 2.5-bath home offering 2,108 sq ft of thoughtfully designed living. Fresh interior paint, updated flooring, and a completely renovated kitchen with modern countertops, sleek cabinetry, and contemporary finishes make this home truly move-in ready.
The bathrooms have been fully updated with quality materials, blending comfort and luxury. Enjoy the outdoors in your landscaped backyard with automatic sprinklers—ideal for morning coffee, weekend gatherings, or simple relaxation.
With a 2-car garage, generous storage, and a location in a well-established, quiet neighborhood, this home combines convenience, comfort, and charm. Whether you're looking for space to grow, host, or simply enjoy—this one checks all the boxes. Don't wait—schedule your private tour today!
Zillow last checked: 8 hours ago
Listing updated: September 25, 2025 at 02:38pm
Listed by:
Tiffany Perkins S.187876 775-343-9624,
Hello Real Estate Center
Bought with:
Kris Carrick, S.178214
LPT Realty, LLC
Source: NNRMLS,MLS#: 250051899
Facts & features
Interior
Bedrooms & bathrooms
- Bedrooms: 5
- Bathrooms: 3
- Full bathrooms: 2
- 1/2 bathrooms: 1
Heating
- Forced Air
Cooling
- Central Air
Appliances
- Included: Dishwasher, Disposal, Dryer, Gas Cooktop, Gas Range, Microwave, Oven, Refrigerator, Washer
- Laundry: Laundry Room, Shelves
Features
- Ceiling Fan(s), Walk-In Closet(s)
- Flooring: Carpet, Laminate
- Windows: Blinds, Double Pane Windows, Vinyl Frames
- Has fireplace: No
- Common walls with other units/homes: No Common Walls
Interior area
- Total structure area: 2,108
- Total interior livable area: 2,108 sqft
Property
Parking
- Total spaces: 2
- Parking features: Attached, Garage, Garage Door Opener
- Attached garage spaces: 2
Features
- Levels: Two
- Stories: 2
- Exterior features: None
- Pool features: None
- Spa features: None
- Fencing: Back Yard,Partial
- Has view: Yes
- View description: Mountain(s), Peek
Lot
- Size: 5,662 sqft
- Features: Level, Sprinklers In Front, Sprinklers In Rear
Details
- Additional structures: None
- Parcel number: 08084409
- Zoning: SF4
Construction
Type & style
- Home type: SingleFamily
- Property subtype: Single Family Residence
Materials
- Foundation: Crawl Space
- Roof: Composition,Shingle
Condition
- New construction: No
- Year built: 2005
Utilities & green energy
- Sewer: Public Sewer
- Water: Public
- Utilities for property: Cable Connected, Electricity Connected, Internet Connected, Natural Gas Connected, Sewer Connected, Water Connected, Cellular Coverage, Water Meter Installed
Community & neighborhood
Security
- Security features: Smoke Detector(s)
Location
- Region: Reno
- Subdivision: Peek Parcel Unit 1 Phase 3
HOA & financial
HOA
- Has HOA: Yes
- HOA fee: $60 quarterly
- Amenities included: None
- Association name: Stonefield Home Owners Association
Other
Other facts
- Listing terms: 1031 Exchange,Cash,Conventional,FHA,VA Loan
Price history
| Date | Event | Price |
|---|---|---|
| 9/24/2025 | Sold | $515,999$245/sqft |
Source: | ||
| 8/29/2025 | Contingent | $515,999$245/sqft |
Source: | ||
| 8/26/2025 | Listed for sale | $515,999$245/sqft |
Source: | ||
| 7/31/2025 | Contingent | $515,999$245/sqft |
Source: | ||
| 6/21/2025 | Listed for sale | $515,999$245/sqft |
Source: | ||
Public tax history
| Year | Property taxes | Tax assessment |
|---|---|---|
| 2025 | $2,495 +8% | $106,676 -0.4% |
| 2024 | $2,310 +8% | $107,060 +4.1% |
| 2023 | $2,139 +7.9% | $102,838 +18.3% |
Find assessor info on the county website
Neighborhood: Stead
Nearby schools
GreatSchools rating
- 6/10Lemmon Valley Elementary SchoolGrades: PK-5Distance: 0.9 mi
- 3/10William O'brien Middle SchoolGrades: 6-8Distance: 1.7 mi
- 2/10North Valleys High SchoolGrades: 9-12Distance: 2.7 mi
Schools provided by the listing agent
- Elementary: Lemmon Valley
- Middle: OBrien
- High: North Valleys
Source: NNRMLS. This data may not be complete. We recommend contacting the local school district to confirm school assignments for this home.
Get a cash offer in 3 minutes
Find out how much your home could sell for in as little as 3 minutes with a no-obligation cash offer.
Estimated market value$520,800
Get a cash offer in 3 minutes
Find out how much your home could sell for in as little as 3 minutes with a no-obligation cash offer.
Estimated market value
$520,800


