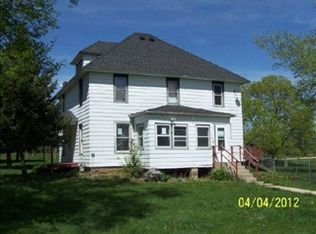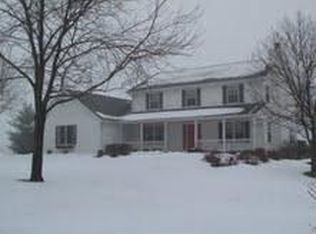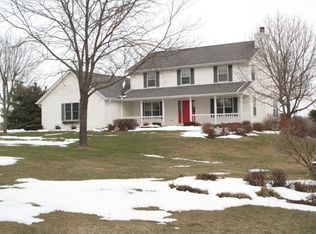Sold for $555,000 on 04/30/25
$555,000
7753 N Crestview Rd, Stillman Valley, IL 61084
4beds
2,449sqft
Single Family Residence
Built in 2008
5 Acres Lot
$511,600 Zestimate®
$227/sqft
$2,757 Estimated rent
Home value
$511,600
$476,000 - $547,000
$2,757/mo
Zestimate® history
Loading...
Owner options
Explore your selling options
What's special
Welcome to this beautiful ranch home, perfectly situated on 5 private acres just north of Stillman Valley on Crestview Road. Set back from the road for added privacy, the home greets you with a spacious blacktop driveway leading to an over-sized attached, heated three-car garage, with high ceilings and 8-foot doors. A secondary lane takes you to the impressive 40x40 outbuilding, complete with concrete floors, electricity, and plenty of space for all your equipment, toys, and tools. Step inside to an inviting open-concept layout. The family room features a cozy gas fireplace and custom built-in shelving, seamlessly flowing into the kitchen. A large island with bar seating, stainless steel appliances, and ample counter space make this the heart of the home—perfect for casual dining and entertaining. Just off the kitchen, a sliding glass door leads to a tiered, low-maintenance deck with sleek steel railings. From here, step down to the expansive patio and pool area—your own backyard oasis, ideal for summer gatherings and relaxation. The split-bedroom floor plan offers ultimate privacy. The spacious master suite features a walk-in closet and a luxurious en-suite bathroom with a soaker tub and a separate shower—your personal retreat at the end of the day. On the opposite wing of the home, two generously sized bedrooms share access to a full bathroom. Downstairs, a fourth bedroom provides the perfect space for guests. The unfinished portion of the basement offers incredible potential—with tall ceilings and an open layout, it's ready to be transformed into a rec room, home gym, or additional living space. A rough-in for a full bathroom adds even more flexibility. A large mechanical room doubles as a workshop area, offering extra storage and workspace. The outbuilding’s covered porch is the perfect spot to enjoy breathtaking sunsets after a long day. Located in the highly sought-after Meridian 223 school district, this home offers quick access to US-20 and I-90, making commutes a breeze while keeping you close to town. If you're looking for space, privacy, and modern country living, this is the property for you.
Zillow last checked: 8 hours ago
Listing updated: May 06, 2025 at 11:26am
Listed by:
Robin Henry 815-985-1747,
Keller Williams Realty Signature
Bought with:
Allison Hawkins, 475111842
Keller Williams Realty Signature
Source: NorthWest Illinois Alliance of REALTORS®,MLS#: 202500565
Facts & features
Interior
Bedrooms & bathrooms
- Bedrooms: 4
- Bathrooms: 3
- Full bathrooms: 2
- 1/2 bathrooms: 1
- Main level bathrooms: 3
- Main level bedrooms: 3
Primary bedroom
- Level: Main
- Area: 288
- Dimensions: 16 x 18
Bedroom 2
- Level: Main
- Area: 210
- Dimensions: 14 x 15
Bedroom 3
- Level: Main
- Area: 210
- Dimensions: 14 x 15
Bedroom 4
- Level: Lower
- Area: 247
- Dimensions: 13 x 19
Dining room
- Level: Main
- Area: 180
- Dimensions: 10 x 18
Family room
- Level: Main
- Area: 486
- Dimensions: 18 x 27
Kitchen
- Level: Main
- Area: 306
- Dimensions: 17 x 18
Heating
- Forced Air, Natural Gas
Cooling
- Central Air
Appliances
- Included: Disposal, Dishwasher, Microwave, Refrigerator, Stove/Cooktop, Natural Gas Water Heater
- Laundry: Main Level
Features
- L.L. Finished Space, Ceiling-Vaults/Cathedral, Granite Counters, Walk-In Closet(s)
- Windows: Window Treatments
- Basement: Full,Sump Pump,Partial Exposure
- Number of fireplaces: 1
- Fireplace features: Gas, Fire-Pit/Fireplace
Interior area
- Total structure area: 2,449
- Total interior livable area: 2,449 sqft
- Finished area above ground: 2,199
- Finished area below ground: 250
Property
Parking
- Total spaces: 3
- Parking features: Asphalt, Attached, Garage Door Opener
- Garage spaces: 3
Features
- Patio & porch: Deck, Patio
- Pool features: Above Ground
- Has view: Yes
- View description: Country
Lot
- Size: 5 Acres
Details
- Additional structures: Outbuilding
- Parcel number: 0534276013
Construction
Type & style
- Home type: SingleFamily
- Architectural style: Ranch
- Property subtype: Single Family Residence
Materials
- Brick/Stone, Vinyl
- Roof: Shingle
Condition
- Year built: 2008
Utilities & green energy
- Electric: Circuit Breakers
- Sewer: Septic Tank
- Water: Well
Community & neighborhood
Location
- Region: Stillman Valley
- Subdivision: IL
Other
Other facts
- Ownership: Fee Simple
- Road surface type: Hard Surface Road
Price history
| Date | Event | Price |
|---|---|---|
| 4/30/2025 | Sold | $555,000-4%$227/sqft |
Source: | ||
| 3/20/2025 | Pending sale | $578,000$236/sqft |
Source: | ||
| 2/7/2025 | Listed for sale | $578,000$236/sqft |
Source: | ||
Public tax history
| Year | Property taxes | Tax assessment |
|---|---|---|
| 2023 | $9,016 +5.1% | $121,079 +5.1% |
| 2022 | $8,578 +4.8% | $115,236 +5.2% |
| 2021 | $8,186 +2.3% | $109,581 +7.9% |
Find assessor info on the county website
Neighborhood: 61084
Nearby schools
GreatSchools rating
- NAHighland Elementary SchoolGrades: PK-2Distance: 2 mi
- 7/10Meridian Jr High SchoolGrades: 6-8Distance: 1.7 mi
- 9/10Stillman Valley High SchoolGrades: 9-12Distance: 2.2 mi
Schools provided by the listing agent
- Elementary: Highland Elementary,Monroe Center Grade
- Middle: Meridian Jr High
- High: Stillman Valley High
- District: Meridian 223
Source: NorthWest Illinois Alliance of REALTORS®. This data may not be complete. We recommend contacting the local school district to confirm school assignments for this home.

Get pre-qualified for a loan
At Zillow Home Loans, we can pre-qualify you in as little as 5 minutes with no impact to your credit score.An equal housing lender. NMLS #10287.


