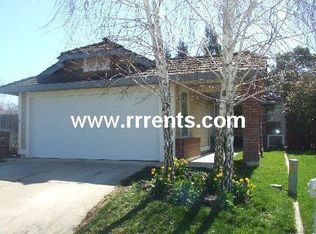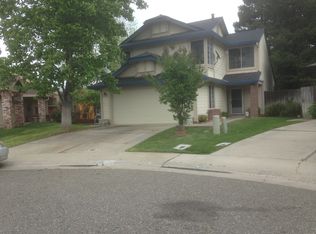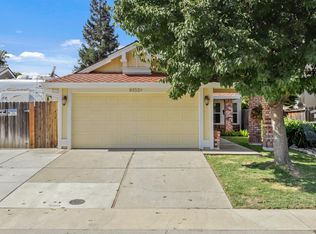Great starter home nestles in a cul-de-sac. This home has nice floorings with a large living and formal dining rooms. The backyard is spacious with many trees and lots of privacy. Its located nearby Elementary School, Middle School, and High School. The closest grocery stores are Nugget Markets, Sprouts, Trader Joe's, and all amenities in the surrounding areas.
This property is off market, which means it's not currently listed for sale or rent on Zillow. This may be different from what's available on other websites or public sources.


