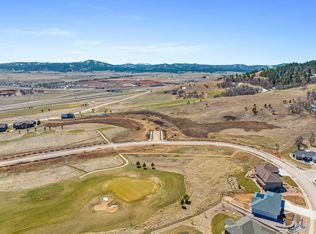Property presented by Britney Routh with RE/MAX In The Hills (605) 641-2447. Settle into this custom built new construction home situated right on the golf course at Elkhorn Ridge Subdivision while still being conveniently located to all that Spearfish has to offer. This home offers 5 bedrooms, 3.5 bathrooms. Open concept kitchen, dining and living area showcase the natural light brought in by the abundant windows. The open kitchen offers quartz counter tops, large island and plenty of cabinet space. The living room offers a fireplace with the option for built ins. Right off of the dining area there is a large covered deck for entertaining and beautiful views of the hills. There are two spacious bedrooms, a full bathroom along with a powder room for guests on the main floor. The main floor also offers a large bedroom suite, with a large walk in closet that is plumbed in for a stackable washer and dryer. Complete with a walk in custom tiled shower, double sinks and plenty of room for storage. The large walk out basement offers plentiful natural light, a fire place with an option of built ins, two different family areas for entertaining. There are also two large bedrooms with a full bathroom to share. The utility is extra large for storage and washer/dryer hook ups. All parties are to be aware that the seller is also a licensed real estate agent in the state of South Dakota.
This property is off market, which means it's not currently listed for sale or rent on Zillow. This may be different from what's available on other websites or public sources.

