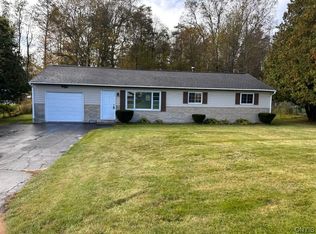Closed
$289,000
7752 Sandy Cir, Rome, NY 13440
3beds
1,976sqft
Single Family Residence
Built in 1964
0.37 Acres Lot
$299,900 Zestimate®
$146/sqft
$2,166 Estimated rent
Home value
$299,900
$258,000 - $351,000
$2,166/mo
Zestimate® history
Loading...
Owner options
Explore your selling options
What's special
This stunning three-bedroom home in the sought-after Oriskany School District offers so much more than you expect. Prepare culinary delights in your recently updated kitchen featuring sleek granite countertops, modern cabinetry, and ample space for all your cooking needs.
Gather with loved ones in the inviting family room, complete with a cozy gas fireplace perfect for chilly evenings. Escape to the bright and airy Florida room, your personal retreat featuring a luxurious hot tub – ideal for unwinding after a long day. Discover three generously sized bedrooms, offering comfort and privacy for all.
Enjoy the ease of two full bathrooms, thoughtfully designed for your comfort.
Enjoy peace of mind and endless possibilities in your fully fenced yard, a koi pond (with the koi if you’d like them) all makes for a fabulous yard for outdoor entertaining.
Discover a bonus room in the basement, offering endless opportunities– a home office, gym, playroom, or media center. Enjoy the convenience of nearby amenities, shops, and restaurants.
Don't miss this incredible opportunity to own a truly special home in a fantastic location!
Zillow last checked: 8 hours ago
Listing updated: May 29, 2025 at 12:02pm
Listed by:
Sarah L. Roy 315-725-6692,
Coldwell Banker Faith Properties
Bought with:
Amy G. Mellace, 40ME1055126
Coldwell Banker Prime Properties
Source: NYSAMLSs,MLS#: S1595237 Originating MLS: Mohawk Valley
Originating MLS: Mohawk Valley
Facts & features
Interior
Bedrooms & bathrooms
- Bedrooms: 3
- Bathrooms: 2
- Full bathrooms: 2
- Main level bathrooms: 2
- Main level bedrooms: 3
Heating
- Gas, Baseboard, Hot Water
Cooling
- Central Air
Appliances
- Included: Dryer, Dishwasher, Gas Oven, Gas Range, Gas Water Heater, Refrigerator, Washer
- Laundry: In Basement
Features
- Cathedral Ceiling(s), Separate/Formal Dining Room, Eat-in Kitchen, Separate/Formal Living Room, Granite Counters, Hot Tub/Spa, Sliding Glass Door(s), Solid Surface Counters, Skylights, Window Treatments, Bedroom on Main Level, Bath in Primary Bedroom, Main Level Primary, Primary Suite, Workshop
- Flooring: Carpet, Ceramic Tile, Other, See Remarks, Varies
- Doors: Sliding Doors
- Windows: Drapes, Skylight(s)
- Basement: Full,Partially Finished
- Number of fireplaces: 1
Interior area
- Total structure area: 1,976
- Total interior livable area: 1,976 sqft
Property
Parking
- Total spaces: 2.5
- Parking features: Attached, Garage, Garage Door Opener
- Attached garage spaces: 2.5
Features
- Levels: One
- Stories: 1
- Patio & porch: Deck
- Exterior features: Blacktop Driveway, Deck, Fully Fenced, Hot Tub/Spa
- Has spa: Yes
- Spa features: Hot Tub
- Fencing: Full
Lot
- Size: 0.37 Acres
- Dimensions: 100 x 165
- Features: Rectangular, Rectangular Lot, Residential Lot
Details
- Additional structures: Barn(s), Outbuilding, Other
- Parcel number: 30360024400300020490000000
- Special conditions: Standard
Construction
Type & style
- Home type: SingleFamily
- Architectural style: Ranch
- Property subtype: Single Family Residence
Materials
- Vinyl Siding
- Foundation: Block
- Roof: Asphalt
Condition
- Resale
- Year built: 1964
Utilities & green energy
- Electric: Circuit Breakers
- Sewer: Septic Tank
- Water: Connected, Public
- Utilities for property: Cable Available, Water Connected
Community & neighborhood
Location
- Region: Rome
Other
Other facts
- Listing terms: Cash,Conventional,FHA,VA Loan
Price history
| Date | Event | Price |
|---|---|---|
| 5/28/2025 | Sold | $289,000$146/sqft |
Source: | ||
| 4/14/2025 | Pending sale | $289,000$146/sqft |
Source: | ||
| 3/26/2025 | Contingent | $289,000$146/sqft |
Source: | ||
| 3/25/2025 | Listed for sale | $289,000$146/sqft |
Source: | ||
Public tax history
| Year | Property taxes | Tax assessment |
|---|---|---|
| 2024 | -- | $109,100 |
| 2023 | -- | $109,100 |
| 2022 | -- | $109,100 |
Find assessor info on the county website
Neighborhood: 13440
Nearby schools
GreatSchools rating
- 5/10N A Walbran Elementary SchoolGrades: PK-6Distance: 4.6 mi
- 9/10Oriskany Junior Senior High SchoolGrades: 7-12Distance: 3.5 mi
Schools provided by the listing agent
- District: Oriskany
Source: NYSAMLSs. This data may not be complete. We recommend contacting the local school district to confirm school assignments for this home.
