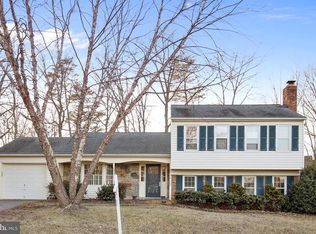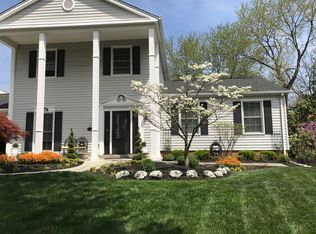Sold for $915,000
$915,000
7752 Lowmoor Rd, Springfield, VA 22153
4beds
2,396sqft
Single Family Residence
Built in 1976
9,507 Square Feet Lot
$916,900 Zestimate®
$382/sqft
$3,888 Estimated rent
Home value
$916,900
$871,000 - $963,000
$3,888/mo
Zestimate® history
Loading...
Owner options
Explore your selling options
What's special
*The current loan is assumable to VA and Non-VA buyers. The interest rate is 2.750%, and the current loan balance is around 677k.* Welcome to this beautifully updated home nestled on a quiet street in the heart of Saratoga. Enjoy relaxing on the charming front porch, shaded by mature trees, or entertaining in the spacious backyard with a heated in-ground pool and expansive deck. The gazebo conveys! Inside, the gourmet kitchen is a chef’s dream—featuring brand-new cabinetry, quartz countertops, a sleek stainless steel apron sink, ceramic tile backsplash, marble style flooring, recessed lighting, and stainless steel appliances. A stylish new chandelier completes the space. This home has Brazilian cherry hardwood floors, fresh paint throughout, elegant crown molding and chair rail, updated bathrooms, and vinyl windows for energy efficiency. It’s also the only model in Saratoga with two fireplaces—one in the cozy living room and another in the spacious lower-level rec room. The lower level also offers a bedroom, full bath, and utility room—perfect for guests, hobbies, or a home office. Additional highlights include a new roof (2021), new HVAC (2022), New Water Heater (2022), New Pool Pump (2024), New Sub Pump (2024) and much more! Parking is a breeze with a 2-car garage (freshly painted) and long driveway with more street parking available. Saratoga Pool memberships are available, adding even more summer fun just around the corner. Commuter’s Dream Location: Just minutes to I-95/I-495/Express Lanes, VRE, Metrobus stops throughout the neighborhood, and less than 10 minutes to the Springfield Metro. Don’t miss this rare opportunity—move-in ready and packed with features! Offer deadline is 7pm on Sunday May 4th.
Zillow last checked: 8 hours ago
Listing updated: July 02, 2025 at 11:22am
Listed by:
Katie Wojtowicz 803-417-4575,
Samson Properties
Bought with:
Karen Olmstead, SP98374276
Coldwell Banker Realty
Source: Bright MLS,MLS#: VAFX2233042
Facts & features
Interior
Bedrooms & bathrooms
- Bedrooms: 4
- Bathrooms: 4
- Full bathrooms: 3
- 1/2 bathrooms: 1
- Main level bathrooms: 1
Basement
- Area: 740
Heating
- Central, Natural Gas
Cooling
- Central Air, Electric
Appliances
- Included: Electric Water Heater
Features
- Basement: Full,Finished
- Number of fireplaces: 2
Interior area
- Total structure area: 2,396
- Total interior livable area: 2,396 sqft
- Finished area above ground: 1,656
- Finished area below ground: 740
Property
Parking
- Total spaces: 2
- Parking features: Garage Faces Front, Garage Door Opener, Inside Entrance, Attached, Driveway
- Attached garage spaces: 2
- Has uncovered spaces: Yes
Accessibility
- Accessibility features: None
Features
- Levels: Two
- Stories: 2
- Has private pool: Yes
- Pool features: Private
Lot
- Size: 9,507 sqft
Details
- Additional structures: Above Grade, Below Grade
- Parcel number: 0982 06 0450
- Zoning: 131
- Special conditions: Standard
Construction
Type & style
- Home type: SingleFamily
- Architectural style: Colonial
- Property subtype: Single Family Residence
Materials
- Combination
- Foundation: Brick/Mortar
Condition
- New construction: No
- Year built: 1976
- Major remodel year: 2021
Utilities & green energy
- Sewer: Public Sewer
- Water: Public
Community & neighborhood
Location
- Region: Springfield
- Subdivision: Saratoga
HOA & financial
HOA
- Has HOA: Yes
- HOA fee: $70 annually
- Association name: SARATOGA COMMUNITY ASSOCIATION
Other
Other facts
- Listing agreement: Exclusive Right To Sell
- Ownership: Fee Simple
Price history
| Date | Event | Price |
|---|---|---|
| 7/2/2025 | Sold | $915,000+2.9%$382/sqft |
Source: | ||
| 5/6/2025 | Pending sale | $889,000$371/sqft |
Source: | ||
| 5/1/2025 | Listed for sale | $889,000+23.5%$371/sqft |
Source: | ||
| 9/20/2021 | Sold | $720,000+2.9%$301/sqft |
Source: | ||
| 9/6/2021 | Pending sale | $700,000$292/sqft |
Source: | ||
Public tax history
| Year | Property taxes | Tax assessment |
|---|---|---|
| 2025 | $9,231 +2.7% | $798,520 +2.9% |
| 2024 | $8,989 +3.5% | $775,930 +0.8% |
| 2023 | $8,687 +10.3% | $769,750 +11.7% |
Find assessor info on the county website
Neighborhood: 22153
Nearby schools
GreatSchools rating
- 5/10Saratoga Elementary SchoolGrades: PK-6Distance: 0.6 mi
- 3/10Key Middle SchoolGrades: 7-8Distance: 3.9 mi
- 4/10John R. Lewis High SchoolGrades: 9-12Distance: 3.6 mi
Schools provided by the listing agent
- District: Fairfax County Public Schools
Source: Bright MLS. This data may not be complete. We recommend contacting the local school district to confirm school assignments for this home.
Get a cash offer in 3 minutes
Find out how much your home could sell for in as little as 3 minutes with a no-obligation cash offer.
Estimated market value$916,900
Get a cash offer in 3 minutes
Find out how much your home could sell for in as little as 3 minutes with a no-obligation cash offer.
Estimated market value
$916,900

