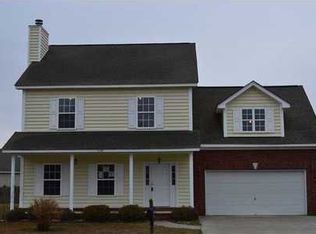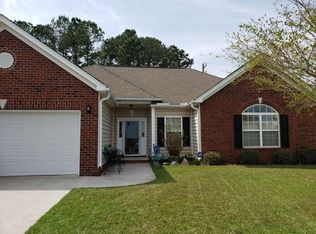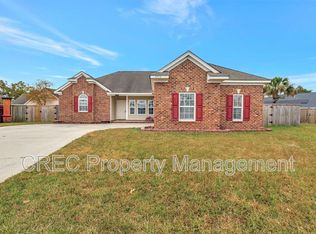Smooth Clgs.Std Features Incl Fp,Ceramic Tile,Sep Mstr Shower,Deluxe Kitchen & Trim Pkg. The Eastwood Is A Great Open Floor Plan With Vaulted Clg In The Great Room And Tray Ceiling In Master. Deluxe Master Bath Features A Garden Tub In Addition To The Separate Shower And Dual Sink Vanity. Deluxe Trim Includes Crown Molding In Dining & Master, Chair Rail In Foyer, Kitchen, Dining, Living And Cased Windows And Doors With 5.25" Baseboards. Ceramic Floors Throughout Foyer, Kitchen, Bathrooms And Laundry. If Square Footage Is Important - Measure!!
This property is off market, which means it's not currently listed for sale or rent on Zillow. This may be different from what's available on other websites or public sources.


