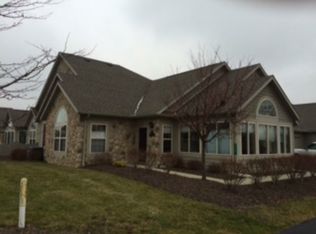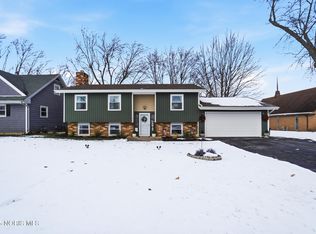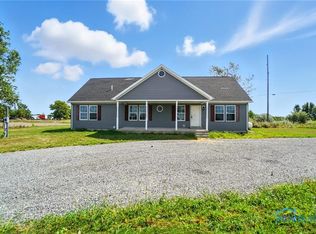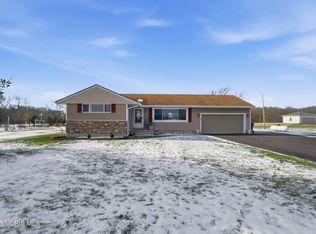Move-in ready & freshly updated, this stunning 3-BR condo offers the perfect blend of comfort & convenience. Featuring 2 BR downstairs, one of which is a private ensuite, plus a large loft-style 3rd BR upstairs with a walk-in closet & full bath, this condo is designed for flexibility & function. Enjoy fresh paint throughout, brand-new flooring, updated plumbing fixtures, & stylish cabinet pulls. The oversized two-car garage provides ample storage, while the private front patio is the perfect spot to relax & unwind. Don't miss this opportunity to make The Point at Brookstone your new home!
Under contract
$274,900
7752 E Point Dr, Findlay, OH 45840
3beds
1,891sqft
Est.:
Condominium
Built in 2004
-- sqft lot
$-- Zestimate®
$145/sqft
$310/mo HOA
What's special
Private ensuitePrivate front patioOversized two-car garageUpdated plumbing fixturesStylish cabinet pullsBrand-new flooringWalk-in closet
- 294 days |
- 124 |
- 0 |
Zillow last checked: 8 hours ago
Listing updated: December 08, 2025 at 07:25am
Listed by:
Erin Rooney 419-306-4361,
The Danberry Co
Source: NORIS,MLS#: 6126133
Facts & features
Interior
Bedrooms & bathrooms
- Bedrooms: 3
- Bathrooms: 3
- Full bathrooms: 2
- 1/2 bathrooms: 1
Primary bedroom
- Level: Main
- Dimensions: 14 x 14
Bedroom 2
- Level: Main
- Dimensions: 15 x 10
Bedroom 3
- Level: Upper
- Dimensions: 18 x 16
Dining room
- Level: Main
- Dimensions: 12 x 11
Kitchen
- Level: Main
- Dimensions: 15 x 11
Laundry
- Level: Main
- Dimensions: 8 x 5
Living room
- Level: Main
- Dimensions: 16 x 14
Heating
- Forced Air, Natural Gas
Cooling
- Central Air
Appliances
- Included: Dishwasher, Microwave, Water Heater, Disposal
- Laundry: Main Level
Features
- Primary Bathroom
- Flooring: Carpet, Vinyl
- Has basement: No
- Number of fireplaces: 1
- Fireplace features: Gas, Living Room
- Common walls with other units/homes: 1 Common Wall
Interior area
- Total structure area: 1,891
- Total interior livable area: 1,891 sqft
Video & virtual tour
Property
Parking
- Total spaces: 2
- Parking features: Asphalt, Attached Garage, Driveway, Side By Side
- Garage spaces: 2
- Has uncovered spaces: Yes
Accessibility
- Accessibility features: Other
Features
- Levels: One and One Half
Lot
- Features: Other
Details
- Parcel number: 350001020830
- Zoning: Condo
Construction
Type & style
- Home type: Condo
- Property subtype: Condominium
- Attached to another structure: Yes
Materials
- Brick, Vinyl Siding
- Foundation: Crawl Space
- Roof: Shingle
Condition
- New construction: No
- Year built: 2004
Utilities & green energy
- Electric: 220 Volts, Circuit Breakers
- Sewer: Sanitary Sewer
- Water: Public
- Utilities for property: Electricity Connected, Natural Gas Connected, Water Connected
Community & HOA
Community
- Subdivision: None
HOA
- Has HOA: No
- HOA fee: $310 monthly
Location
- Region: Findlay
Financial & listing details
- Price per square foot: $145/sqft
- Tax assessed value: $221,100
- Annual tax amount: $2,487
- Date on market: 2/18/2025
- Listing terms: Cash,Conventional,FHA,VA Loan
- Electric utility on property: Yes
Estimated market value
Not available
Estimated sales range
Not available
Not available
Price history
Price history
| Date | Event | Price |
|---|---|---|
| 11/12/2025 | Contingent | $274,900$145/sqft |
Source: NORIS #6126133 Report a problem | ||
| 8/11/2025 | Price change | $274,900-3.5%$145/sqft |
Source: NORIS #6126133 Report a problem | ||
| 5/29/2025 | Price change | $284,900-1.7%$151/sqft |
Source: NORIS #6126133 Report a problem | ||
| 3/14/2025 | Listed for sale | $289,900$153/sqft |
Source: NORIS #6126133 Report a problem | ||
| 2/24/2025 | Contingent | $289,900$153/sqft |
Source: NORIS #6126133 Report a problem | ||
Public tax history
Public tax history
| Year | Property taxes | Tax assessment |
|---|---|---|
| 2024 | $2,487 +16.9% | $77,390 |
| 2023 | $2,128 -0.6% | $77,390 |
| 2022 | $2,142 +15.9% | $77,390 +20.1% |
Find assessor info on the county website
BuyAbility℠ payment
Est. payment
$1,958/mo
Principal & interest
$1334
HOA Fees
$310
Other costs
$314
Climate risks
Neighborhood: 45840
Nearby schools
GreatSchools rating
- 5/10Van Buren Elementary SchoolGrades: K-5Distance: 6.6 mi
- 7/10Van Buren Middle SchoolGrades: 6-8Distance: 6.6 mi
- 7/10Van Buren High SchoolGrades: 9-12Distance: 6.6 mi
Schools provided by the listing agent
- Elementary: Van Buren
- Middle: Van Buren
- High: Van Buren
Source: NORIS. This data may not be complete. We recommend contacting the local school district to confirm school assignments for this home.
- Loading





