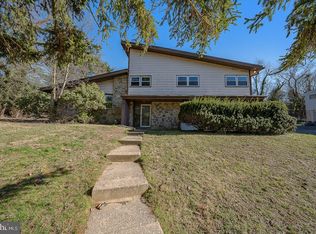Sold for $425,000
$425,000
7752 Clements Rd, Wyncote, PA 19095
3beds
1,842sqft
Single Family Residence
Built in 1955
0.29 Acres Lot
$436,100 Zestimate®
$231/sqft
$3,152 Estimated rent
Home value
$436,100
$406,000 - $471,000
$3,152/mo
Zestimate® history
Loading...
Owner options
Explore your selling options
What's special
Welcome to this charming 3-bedroom, 2.5-bath split-level home in the heart of Wyncote! Featuring hardwood floors, the formal living room boasts a cozy fireplace, while the formal dining room is perfect for gatherings. The eat-in kitchen shines with stainless steel appliances and granite countertops. Upstairs, the spacious main bedroom offers a private bath with a shower stall and a walk-in closet. Two additional bedrooms share a newly remodeled full bath, with a linen closet and easy attic access for extra storage. The lower level includes a large laundry room and a convenient powder room, while the basement level features a comfortable family room with access to the rear yard. A large shed provides even more storage. Prime location—close to shopping, major roads, and all the conveniences you need! Don’t miss out on this fantastic home!
Zillow last checked: 8 hours ago
Listing updated: August 06, 2025 at 01:26pm
Listed by:
Ms. Liz Schaefer Knapp 215-396-8117,
Realty ONE Group Focus,
Co-Listing Agent: Stacey J. Stier 267-767-9370,
Realty ONE Group Focus
Bought with:
Luis Sanchez Rivas, RS345526
HomeSmart Realty Advisors
Source: Bright MLS,MLS#: PAMC2134352
Facts & features
Interior
Bedrooms & bathrooms
- Bedrooms: 3
- Bathrooms: 3
- Full bathrooms: 2
- 1/2 bathrooms: 1
Bedroom 2
- Features: Flooring - HardWood
- Level: Upper
Bedroom 3
- Features: Flooring - HardWood
- Level: Upper
Primary bathroom
- Features: Flooring - HardWood, Bathroom - Stall Shower, Walk-In Closet(s)
- Level: Upper
Bonus room
- Features: Flooring - Luxury Vinyl Plank
- Level: Lower
Dining room
- Level: Main
Family room
- Features: Flooring - Luxury Vinyl Plank
- Level: Lower
Kitchen
- Features: Granite Counters, Kitchen - Gas Cooking, Eat-in Kitchen
- Level: Main
Laundry
- Level: Lower
Living room
- Features: Fireplace - Gas
- Level: Main
Heating
- Forced Air, Natural Gas
Cooling
- Central Air, Natural Gas
Appliances
- Included: Microwave, Cooktop, Oven, Refrigerator, Washer, Dryer, Gas Water Heater
- Laundry: Lower Level, Laundry Room
Features
- Flooring: Carpet, Hardwood
- Basement: Partial
- Number of fireplaces: 1
Interior area
- Total structure area: 1,842
- Total interior livable area: 1,842 sqft
- Finished area above ground: 1,482
- Finished area below ground: 360
Property
Parking
- Total spaces: 2
- Parking features: Garage Faces Front, Inside Entrance, Attached, Driveway
- Attached garage spaces: 2
- Has uncovered spaces: Yes
Accessibility
- Accessibility features: None
Features
- Levels: Multi/Split,Three
- Stories: 3
- Pool features: None
Lot
- Size: 0.29 Acres
- Dimensions: 94.00 x 0.00
Details
- Additional structures: Above Grade, Below Grade, Outbuilding
- Parcel number: 310006982007
- Zoning: RESIDENTIAL
- Special conditions: Standard
Construction
Type & style
- Home type: SingleFamily
- Property subtype: Single Family Residence
Materials
- Vinyl Siding, Brick
- Foundation: Block
Condition
- New construction: No
- Year built: 1955
Utilities & green energy
- Sewer: Public Sewer
- Water: Public
- Utilities for property: Cable Available, Electricity Available, Natural Gas Available
Community & neighborhood
Location
- Region: Wyncote
- Subdivision: Wyncote
- Municipality: CHELTENHAM TWP
Other
Other facts
- Listing agreement: Exclusive Right To Sell
- Listing terms: Conventional,Cash,FHA,VA Loan
- Ownership: Fee Simple
Price history
| Date | Event | Price |
|---|---|---|
| 5/2/2025 | Sold | $425,000+2.4%$231/sqft |
Source: | ||
| 4/5/2025 | Contingent | $415,000$225/sqft |
Source: | ||
| 3/30/2025 | Listed for sale | $415,000$225/sqft |
Source: | ||
Public tax history
| Year | Property taxes | Tax assessment |
|---|---|---|
| 2025 | $9,137 +2.7% | $134,340 |
| 2024 | $8,898 | $134,340 |
| 2023 | $8,898 +2.1% | $134,340 |
Find assessor info on the county website
Neighborhood: 19095
Nearby schools
GreatSchools rating
- 6/10Glenside Elementary SchoolGrades: K-4Distance: 1.3 mi
- 5/10Cedarbrook Middle SchoolGrades: 7-8Distance: 0.3 mi
- 5/10Cheltenham High SchoolGrades: 9-12Distance: 0.7 mi
Schools provided by the listing agent
- District: Cheltenham
Source: Bright MLS. This data may not be complete. We recommend contacting the local school district to confirm school assignments for this home.
Get a cash offer in 3 minutes
Find out how much your home could sell for in as little as 3 minutes with a no-obligation cash offer.
Estimated market value$436,100
Get a cash offer in 3 minutes
Find out how much your home could sell for in as little as 3 minutes with a no-obligation cash offer.
Estimated market value
$436,100
