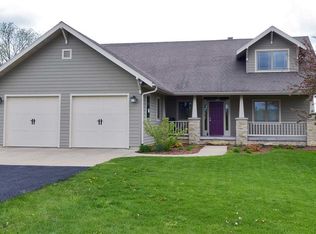Closed
$678,000
7751 Schurch Road, Barneveld, WI 53507
3beds
3,254sqft
Single Family Residence
Built in 1996
12.34 Acres Lot
$693,400 Zestimate®
$208/sqft
$3,551 Estimated rent
Home value
$693,400
Estimated sales range
Not available
$3,551/mo
Zestimate® history
Loading...
Owner options
Explore your selling options
What's special
Tucked away on a 12 acre private lot, this eco-friendly 3 BR/3BA ranch home offers the perfect balance of sustainability, privacy, and comfort. Designed for energy efficiency and a low environmental impact, the home features a geothermal heating and cooling system, solar panels, and a fully electric design with no gas usage. Main level highlights hardwood floors, and a sun room that overlooks the fields and private countryside. Main level offers 3 beds, 2 full bathrooms. Main level laundry room and access to attached 2 car garage (with EV hookups). Updated LL hosts office, rec room with walkout, studio, additional flex room and full bathroom. Reduce your footprint while enjoying modern conveniences and peaceful surroundings!
Zillow last checked: 8 hours ago
Listing updated: July 01, 2025 at 09:26am
Listed by:
MHB Real Estate Team Offic:608-709-9886,
MHB Real Estate
Bought with:
Kelli Baron
Source: WIREX MLS,MLS#: 1998181 Originating MLS: South Central Wisconsin MLS
Originating MLS: South Central Wisconsin MLS
Facts & features
Interior
Bedrooms & bathrooms
- Bedrooms: 3
- Bathrooms: 3
- Full bathrooms: 3
- Main level bedrooms: 3
Primary bedroom
- Level: Main
- Area: 196
- Dimensions: 14 x 14
Bedroom 2
- Level: Main
- Area: 156
- Dimensions: 12 x 13
Bedroom 3
- Level: Main
- Area: 132
- Dimensions: 11 x 12
Bathroom
- Features: At least 1 Tub, Master Bedroom Bath: Full, Master Bedroom Bath
Dining room
- Level: Main
- Area: 192
- Dimensions: 12 x 16
Kitchen
- Level: Main
- Area: 170
- Dimensions: 10 x 17
Living room
- Level: Main
- Area: 320
- Dimensions: 16 x 20
Office
- Level: Lower
- Area: 120
- Dimensions: 10 x 12
Heating
- Electric, Solar, Forced Air, Geothermal
Cooling
- Central Air, Geothermal
Appliances
- Included: Range/Oven, Refrigerator, Dishwasher, Microwave, Washer, Dryer, Water Softener
Features
- Cathedral/vaulted ceiling, Breakfast Bar, Kitchen Island
- Flooring: Wood or Sim.Wood Floors
- Basement: Full,Walk-Out Access,Finished,8'+ Ceiling,Radon Mitigation System
Interior area
- Total structure area: 3,254
- Total interior livable area: 3,254 sqft
- Finished area above ground: 1,900
- Finished area below ground: 1,354
Property
Parking
- Total spaces: 2
- Parking features: 2 Car, Attached, Garage Door Opener
- Attached garage spaces: 2
Features
- Levels: One
- Stories: 1
- Patio & porch: Deck, Patio
Lot
- Size: 12.34 Acres
- Features: Wooded, Pasture, Tillable
Details
- Parcel number: 0040752.A
- Zoning: RES-OTH
- Special conditions: Arms Length
Construction
Type & style
- Home type: SingleFamily
- Architectural style: Ranch
- Property subtype: Single Family Residence
Materials
- Vinyl Siding
Condition
- 21+ Years
- New construction: No
- Year built: 1996
Utilities & green energy
- Sewer: Septic Tank
- Water: Well
Community & neighborhood
Location
- Region: Barneveld
- Municipality: Brigham
Price history
| Date | Event | Price |
|---|---|---|
| 6/27/2025 | Sold | $678,000+13%$208/sqft |
Source: | ||
| 4/28/2025 | Contingent | $600,000$184/sqft |
Source: | ||
| 4/24/2025 | Listed for sale | $600,000+80.2%$184/sqft |
Source: | ||
| 12/16/2014 | Sold | $333,000$102/sqft |
Source: Public Record Report a problem | ||
Public tax history
| Year | Property taxes | Tax assessment |
|---|---|---|
| 2024 | $5,865 -0.3% | $333,700 +0.1% |
| 2023 | $5,881 -2.2% | $333,500 +0% |
| 2022 | $6,016 -11.6% | $333,400 +8.5% |
Find assessor info on the county website
Neighborhood: 53507
Nearby schools
GreatSchools rating
- 4/10Barneveld Elementary SchoolGrades: PK-5Distance: 2.4 mi
- 4/10Barneveld Middle SchoolGrades: 6-8Distance: 2.4 mi
- 10/10Barneveld High SchoolGrades: 9-12Distance: 2.4 mi
Schools provided by the listing agent
- Elementary: Barneveld
- Middle: Barneveld
- High: Barneveld
- District: Barneveld
Source: WIREX MLS. This data may not be complete. We recommend contacting the local school district to confirm school assignments for this home.

Get pre-qualified for a loan
At Zillow Home Loans, we can pre-qualify you in as little as 5 minutes with no impact to your credit score.An equal housing lender. NMLS #10287.
