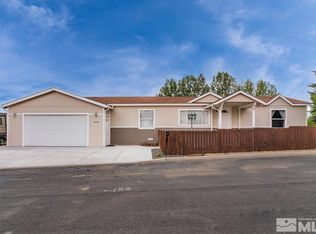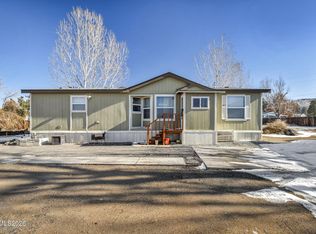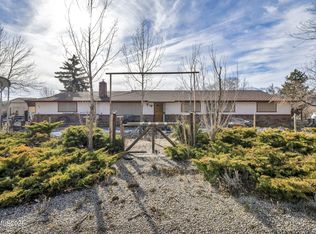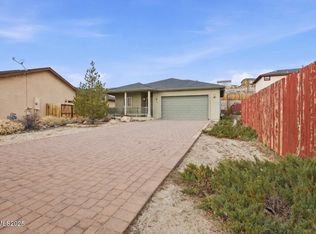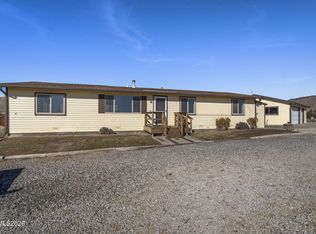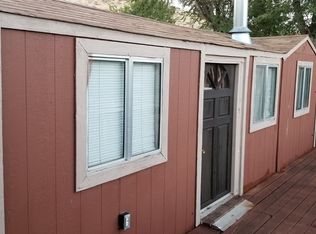Awesome investment opportunity! Well organized, beautiful home, and spacious property. Nicely maintained 6-bedroom residence. This property offers a multigenerational living or as a smart investment opportunity with rental potential, thanks to the detached studio. Patio is covered, spacious backyard for gatherings, toys, or storage. Updated features are a new roof, tile showers, and custom paint., 4 bedroom and 2 full bathrooms for the primary home, while the studio offers a 2 bedroom with walk in closet, 1 full bathroom, and studio has washer and dryer.
Active under contract-no show
$470,000
7751 Lytton Rd, Reno, NV 89506
6beds
2,660sqft
Est.:
Manufactured Home
Built in 1999
0.34 Acres Lot
$-- Zestimate®
$177/sqft
$-- HOA
What's special
Spacious propertySpacious backyardWasher and dryerTile showersWalk in closetCustom paintBeautiful home
- 299 days |
- 104 |
- 3 |
Zillow last checked: 8 hours ago
Listing updated: January 31, 2026 at 12:40pm
Listed by:
Cristopher Garcia S.199314 775-247-9615,
Reno Real Estate
Source: NNRMLS,MLS#: 250005020
Facts & features
Interior
Bedrooms & bathrooms
- Bedrooms: 6
- Bathrooms: 3
- Full bathrooms: 3
Heating
- Natural Gas
Cooling
- Evaporative Cooling
Appliances
- Included: Additional Refrigerator(s), Dishwasher, Disposal, Gas Range, Oven
- Laundry: Cabinets, Laundry Area
Features
- Breakfast Bar, Ceiling Fan(s), In-Law Floorplan, Pantry, Walk-In Closet(s)
- Flooring: Ceramic Tile, Laminate
- Windows: Blinds, Double Pane Windows
- Has fireplace: No
Interior area
- Total structure area: 2,660
- Total interior livable area: 2,660 sqft
Property
Parking
- Total spaces: 3
- Parking features: Attached
- Attached garage spaces: 2
- Has carport: Yes
Features
- Stories: 1
- Patio & porch: Covered, Patio
- Exterior features: None
- Fencing: Back Yard,Partial
- Has view: Yes
- View description: Mountain(s)
Lot
- Size: 0.34 Acres
- Features: Landscaped, Level
Details
- Parcel number: 50208102
- Zoning: Sf5
Construction
Type & style
- Home type: MobileManufactured
- Property subtype: Manufactured Home
Materials
- Foundation: 8-Point
- Roof: Pitched
Condition
- New construction: No
- Year built: 1999
Utilities & green energy
- Water: Public
- Utilities for property: Electricity Available, Natural Gas Available, Water Available
Community & HOA
Community
- Security: Smoke Detector(s)
- Subdivision: Sagehen Hill 2 Phase 4
HOA
- Has HOA: No
- Amenities included: None
Location
- Region: Reno
Financial & listing details
- Price per square foot: $177/sqft
- Tax assessed value: $215,434
- Annual tax amount: $1,218
- Date on market: 1/5/2026
- Cumulative days on market: 301 days
- Listing terms: 1031 Exchange,Cash,Conventional
Estimated market value
Not available
Estimated sales range
Not available
$2,312/mo
Price history
Price history
| Date | Event | Price |
|---|---|---|
| 1/10/2026 | Contingent | $470,000$177/sqft |
Source: | ||
| 1/5/2026 | Listed for sale | $470,000$177/sqft |
Source: | ||
| 11/11/2025 | Contingent | $470,000$177/sqft |
Source: | ||
| 8/11/2025 | Price change | $470,000-2.1%$177/sqft |
Source: | ||
| 6/11/2025 | Listed for sale | $480,000$180/sqft |
Source: | ||
Public tax history
Public tax history
| Year | Property taxes | Tax assessment |
|---|---|---|
| 2025 | $1,219 +2.9% | $75,402 +1.4% |
| 2024 | $1,185 +13% | $74,344 +2.1% |
| 2023 | $1,048 +3% | $72,799 +21.5% |
Find assessor info on the county website
BuyAbility℠ payment
Est. payment
$2,596/mo
Principal & interest
$2259
Property taxes
$172
Home insurance
$165
Climate risks
Neighborhood: Panther Valley
Nearby schools
GreatSchools rating
- 6/10Ester Bennett Elementary SchoolGrades: PK-5Distance: 1.9 mi
- 4/10Desert Skies Middle SchoolGrades: 6-8Distance: 3.3 mi
- 2/10Procter R Hug High SchoolGrades: 9-12Distance: 3 mi
Schools provided by the listing agent
- Elementary: Bennet
- Middle: Desert Skies
- High: Hug
Source: NNRMLS. This data may not be complete. We recommend contacting the local school district to confirm school assignments for this home.
Open to renting?
Browse rentals near this home.- Loading
