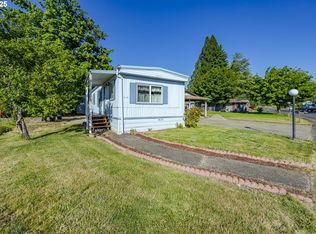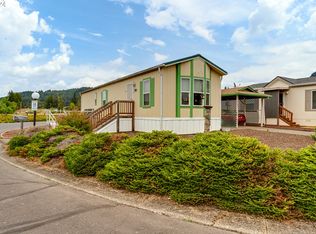Sold
$87,500
77500 S 6th St SPACE C12, Cottage Grove, OR 97424
3beds
1,404sqft
Residential, Manufactured Home
Built in 2004
-- sqft lot
$-- Zestimate®
$62/sqft
$1,745 Estimated rent
Home value
Not available
Estimated sales range
Not available
$1,745/mo
Zestimate® history
Loading...
Owner options
Explore your selling options
What's special
This three bedroom two bath home is move-in ready & located in one of Cottage Groves most sought after 55+ communities. Offering a spacious open concept floor plan, enjoy cooking in the spacious kitchen. Two well sized guest bedrooms & a large primary suite off the hall. Dedicated laundry room off the kitchen. Carport with additional storage / workshop room attached. Shown by appointment only, call your broker today to arrange a private tour.
Zillow last checked: 8 hours ago
Listing updated: July 26, 2024 at 07:24am
Listed by:
Jesse Haffly 541-514-7583,
eXp Realty LLC,
Izabell Senters 541-520-7241,
eXp Realty LLC
Bought with:
Sherman Terry, 930600238
Terry Group Realty
Source: RMLS (OR),MLS#: 24388303
Facts & features
Interior
Bedrooms & bathrooms
- Bedrooms: 3
- Bathrooms: 2
- Full bathrooms: 2
- Main level bathrooms: 2
Primary bedroom
- Features: Bathroom, Walkin Closet, Wallto Wall Carpet
- Level: Main
- Area: 224
- Dimensions: 14 x 16
Bedroom 2
- Features: Wallto Wall Carpet
- Level: Main
- Area: 143
- Dimensions: 11 x 13
Dining room
- Features: Wallto Wall Carpet
- Level: Main
- Area: 72
- Dimensions: 8 x 9
Kitchen
- Features: Dishwasher, Free Standing Range, Free Standing Refrigerator, Vinyl Floor
- Level: Main
- Area: 143
- Width: 13
Living room
- Features: Living Room Dining Room Combo, Wallto Wall Carpet
- Level: Main
- Area: 342
- Dimensions: 18 x 19
Office
- Features: Wallto Wall Carpet
- Level: Main
- Area: 135
- Dimensions: 9 x 15
Heating
- Heat Pump
Cooling
- Air Conditioning Ready
Appliances
- Included: Dishwasher, Free-Standing Range, Free-Standing Refrigerator, Washer/Dryer, Electric Water Heater
- Laundry: Laundry Room
Features
- High Speed Internet, Living Room Dining Room Combo, Bathroom, Walk-In Closet(s), Kitchen Island
- Flooring: Wall to Wall Carpet, Vinyl
- Windows: Double Pane Windows, Vinyl Frames
Interior area
- Total structure area: 1,404
- Total interior livable area: 1,404 sqft
Property
Parking
- Parking features: Carport, Driveway
- Has carport: Yes
- Has uncovered spaces: Yes
Accessibility
- Accessibility features: Accessible Approachwith Ramp, Main Floor Bedroom Bath, Accessibility
Features
- Levels: One
- Stories: 1
- Patio & porch: Covered Patio, Porch
- Has view: Yes
- View description: Mountain(s)
Lot
- Features: SqFt 0K to 2999
Details
- Additional structures: ToolShed
- Parcel number: 4267942
- On leased land: Yes
- Lease amount: $670
- Land lease expiration date: 1735689600000
Construction
Type & style
- Home type: MobileManufactured
- Property subtype: Residential, Manufactured Home
Materials
- Vinyl Siding
- Roof: Composition
Condition
- Resale
- New construction: No
- Year built: 2004
Utilities & green energy
- Sewer: Public Sewer
- Water: Public
- Utilities for property: Cable Connected
Community & neighborhood
Security
- Security features: Entry
Location
- Region: Cottage Grove
Other
Other facts
- Body type: Triple Wide
- Listing terms: Cash,Conventional,Other
- Road surface type: Concrete, Paved
Price history
| Date | Event | Price |
|---|---|---|
| 7/26/2024 | Sold | $87,500-7.8%$62/sqft |
Source: | ||
| 6/19/2024 | Pending sale | $94,900$68/sqft |
Source: | ||
| 6/12/2024 | Listed for sale | $94,900+143.3%$68/sqft |
Source: | ||
| 1/8/2014 | Listing removed | $39,000$28/sqft |
Source: Century 21 Nugget Realty, Inc. #13324637 | ||
| 12/30/2013 | Listed for sale | $39,000+62.5%$28/sqft |
Source: Century 21 Nugget Realty, Inc. #13324637 | ||
Public tax history
| Year | Property taxes | Tax assessment |
|---|---|---|
| 2018 | $561 | $54,216 +716% |
| 2017 | -- | $6,644 -81.6% |
| 2016 | $400 -9% | $36,012 -3.5% |
Find assessor info on the county website
Neighborhood: 97424
Nearby schools
GreatSchools rating
- 5/10Harrison Elementary SchoolGrades: K-5Distance: 1.4 mi
- 5/10Lincoln Middle SchoolGrades: 6-8Distance: 1.3 mi
- 5/10Cottage Grove High SchoolGrades: 9-12Distance: 1.3 mi
Schools provided by the listing agent
- Elementary: Harrison
- Middle: Lincoln
- High: Cottage Grove
Source: RMLS (OR). This data may not be complete. We recommend contacting the local school district to confirm school assignments for this home.

