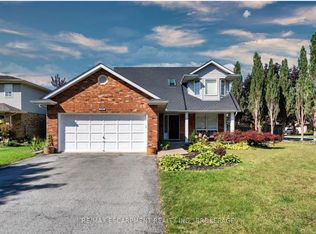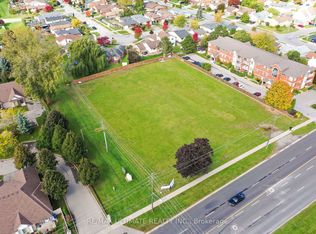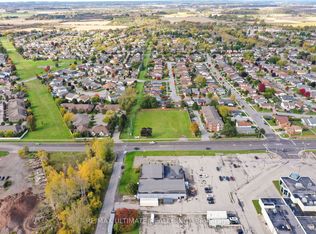A little bit of something for everyone. Brick Bungalow with 5 bedrooms in total and 2 full bathrooms, renovated through out. Finished basement with second kitchen and over sized laundry room. Previously had inlaw suite and could be easily converted back. Fully fenced in backyard with large deck off of the kitchen. Recently built 12 x 16 workshop in rear corner that is fully wired and insulated, separate shed for storage and double wide drive for parking up to 3 cars. On Brock bus route across street.
This property is off market, which means it's not currently listed for sale or rent on Zillow. This may be different from what's available on other websites or public sources.


