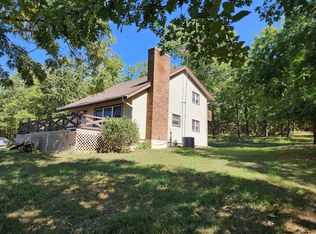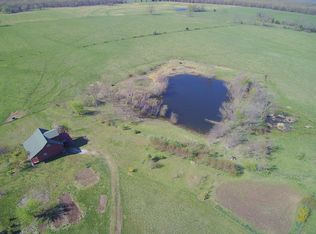Sold
Price Unknown
7750 SW 600th Rd, El Dorado Springs, MO 64744
6beds
2,700sqft
Single Family Residence
Built in 1996
49 Acres Lot
$468,500 Zestimate®
$--/sqft
$3,054 Estimated rent
Home value
$468,500
$431,000 - $511,000
$3,054/mo
Zestimate® history
Loading...
Owner options
Explore your selling options
What's special
Introducing the Country Home property with it all! For sale in St Clair County, Missouri is a 6 bedroom, 3 bath home sitting on a secluded 49-acre tract located ~ 7 miles northeast El Dorado Springs. The 2,700+ sq ft home is tucked back in a wooded setting off the gravel road with a wet weather stream in view. The entrance of the property boasts a long, winding circle drive that accesses a 32’x56’ shop (with 2-10’ doors), an old nostalgic barn, a greenhouse, the main home, and a horse/livestock barn that sits behind the home. This partially wooded setting around the farmstead is serene and private with large mature trees surrounding the home. The main level of the home features a large kitchen-dining room combo, oversized living room with a fireplace, guest bedroom, full bath, utility room, and master bedroom with 2 oversized closets and a full bathroom ensuite. The second level boasts 4 additional guest bedrooms and another bathroom. The balance of the property features a small field and mostly wooded setting ranging from a creek valley to a hilltop flat. The hunting in the hardwood timber should be excellent for both deer and turkey. The outdoor enthusiast can also find additional recreational opportunities near by at Sac Osage Conservation Area, Osage River and Sac River boat access ramps, Linscomb Conservation Area, and the large expanses of Truman Lake. This property is located on the edge of the Ozark hills only 1.5 hours to Kansas City or Springfield. (And it boasts high-speed internet!). This is a fantastic opportunity at a country property with it all. Call today for your private showing!
Zillow last checked: 8 hours ago
Listing updated: March 07, 2024 at 12:01pm
Listing Provided by:
Ryan Hubbard 417-876-2699,
United Country American Heartl
Bought with:
Non MLS
Non-MLS Office
Source: Heartland MLS as distributed by MLS GRID,MLS#: 2456095
Facts & features
Interior
Bedrooms & bathrooms
- Bedrooms: 6
- Bathrooms: 3
- Full bathrooms: 3
Primary bedroom
- Features: Carpet
- Level: Main
- Dimensions: 14 x 11
Bedroom 2
- Features: Carpet
- Level: Main
- Dimensions: 13 x 17
Bedroom 4
- Features: Carpet
- Level: Second
- Dimensions: 12 x 13
Bedroom 5
- Features: Carpet
- Level: Second
- Dimensions: 13 x 13
Bedroom 5
- Features: Carpet
- Level: Second
- Dimensions: 12 x 13
Primary bathroom
- Features: Luxury Vinyl
- Level: Main
- Dimensions: 12 x 13
Bathroom 2
- Features: Luxury Vinyl
- Level: Main
- Dimensions: 11 x 7
Bathroom 3
- Features: Carpet
- Level: Second
- Dimensions: 12 x 12
Bathroom 3
- Features: Luxury Vinyl
- Level: Second
- Dimensions: 10 x 6
Dining room
- Features: Luxury Vinyl
- Level: Main
- Dimensions: 18 x 14
Kitchen
- Features: Luxury Vinyl
- Level: Main
- Dimensions: 14 x 14
Living room
- Features: Fireplace, Luxury Vinyl
- Level: Main
- Dimensions: 14 x 28
Utility room
- Features: Luxury Vinyl
- Level: Main
- Dimensions: 7 x 8
Heating
- Forced Air
Cooling
- Electric
Appliances
- Included: Dishwasher, Microwave, Refrigerator, Free-Standing Electric Oven
Features
- Flooring: Carpet, Luxury Vinyl
- Basement: Concrete,Slab
- Number of fireplaces: 1
- Fireplace features: Living Room
Interior area
- Total structure area: 2,700
- Total interior livable area: 2,700 sqft
- Finished area above ground: 2,700
- Finished area below ground: 0
Property
Parking
- Total spaces: 2
- Parking features: Detached
- Garage spaces: 2
Features
- Patio & porch: Porch
- Waterfront features: Pond, Stream(s)
Lot
- Size: 49 Acres
- Features: Acreage, Wooded
Details
- Additional structures: Barn(s), Greenhouse, Other, Outbuilding, Shed(s)
- Parcel number: 149.032000000004.01
Construction
Type & style
- Home type: SingleFamily
- Property subtype: Single Family Residence
Materials
- Vinyl Siding
- Roof: Composition
Condition
- Year built: 1996
Utilities & green energy
- Sewer: Septic Tank
- Water: Well
Community & neighborhood
Location
- Region: El Dorado Springs
- Subdivision: Other
HOA & financial
HOA
- Has HOA: No
Other
Other facts
- Listing terms: Cash,Conventional,VA Loan
- Ownership: Investor
- Road surface type: Gravel
Price history
| Date | Event | Price |
|---|---|---|
| 3/7/2024 | Sold | -- |
Source: | ||
| 1/24/2024 | Pending sale | $425,000$157/sqft |
Source: | ||
| 1/3/2024 | Price change | $425,000-5.6%$157/sqft |
Source: | ||
| 11/28/2023 | Price change | $450,000-5.3%$167/sqft |
Source: | ||
| 10/29/2023 | Price change | $475,000-4%$176/sqft |
Source: | ||
Public tax history
| Year | Property taxes | Tax assessment |
|---|---|---|
| 2024 | $1,676 +0.6% | $29,500 +1.7% |
| 2023 | $1,666 +1.3% | $29,000 |
| 2022 | $1,644 +0.6% | $29,000 |
Find assessor info on the county website
Neighborhood: 64744
Nearby schools
GreatSchools rating
- 2/10El Dorado Springs Elementary SchoolGrades: PK-5Distance: 6.6 mi
- 8/10El Dorado Springs Middle SchoolGrades: 6-8Distance: 6.6 mi
- 5/10El Dorado Springs High SchoolGrades: 9-12Distance: 6.6 mi

