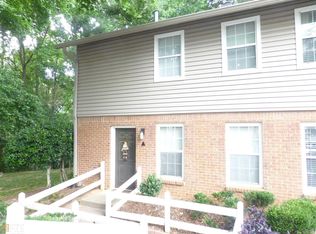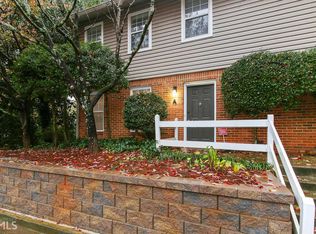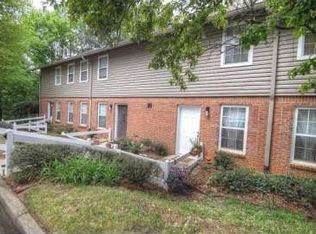Meticulously maintained corner unit in a beautifully kept swim/tennis community. This open floor plan features a new HVAC system with nest thermostat, recently renovated kitchen, Baths and fireplace surround. Tons of storage space. * NOTE * Your washer/ dryer can be stacked or placed side by side (the current homeowner decided to stack them to create additional storage space). Welcome Home!
This property is off market, which means it's not currently listed for sale or rent on Zillow. This may be different from what's available on other websites or public sources.


