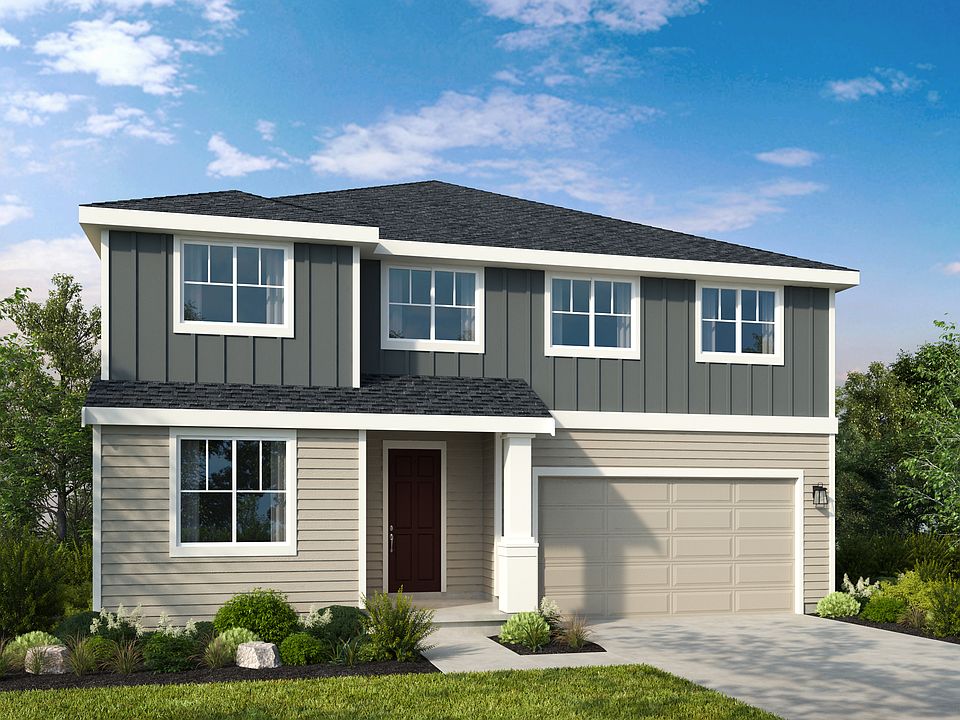Welcome to the Sage floor plan—a cozy and inviting retreat you'll enjoy for years to come. Step inside from the welcoming front porch into a spacious foyer that leads you to the heart of the home. The open-concept layout is perfect for modern living, featuring a great room that flows seamlessly into the dining area, gourmet kitchen, powder room, and a patio—ideal for sipping morning coffee and watching the sunrise. Upstairs, you'll find three additional bedrooms, a shared bathroom, an ultra-convenient laundry room, and a versatile tech room, perfect for working from home. The primary suite is a luxurious escape with a spa-inspired bathroom and an expansive walk-in closet. The Sage floor plan offers the perfect balance of relaxation, productivity, and entertaining. Design highlights include: satin nickel hardware upgrades and carpet pad upgrades.
New construction
Special offer
$609,999
7750 NW Dorthea Ter, Portland, OR 97229
4beds
1,651sqft
Single Family Residence
Built in 2025
-- sqft lot
$608,400 Zestimate®
$369/sqft
$-- HOA
Newly built
No waiting required — this home is brand new and ready for you to move in.
What's special
Dining areaSpa-inspired bathroomVersatile tech roomGreat roomUltra-convenient laundry roomShared bathroomPrimary suite
This home is based on the Sage plan.
- 245 days
- on Zillow |
- 54 |
- 1 |
Zillow last checked: June 23, 2025 at 06:19am
Listing updated: June 23, 2025 at 06:19am
Listed by:
Taylor Morrison
Source: Taylor Morrison
Travel times
Schedule tour
Select your preferred tour type — either in-person or real-time video tour — then discuss available options with the builder representative you're connected with.
Select a date
Facts & features
Interior
Bedrooms & bathrooms
- Bedrooms: 4
- Bathrooms: 3
- Full bathrooms: 2
- 1/2 bathrooms: 1
Interior area
- Total interior livable area: 1,651 sqft
Video & virtual tour
Property
Parking
- Total spaces: 2
- Parking features: Garage
- Garage spaces: 2
Features
- Levels: 2.0
- Stories: 2
Details
- Parcel number: 1N117AA11700
Construction
Type & style
- Home type: SingleFamily
- Property subtype: Single Family Residence
Condition
- New Construction
- New construction: Yes
- Year built: 2025
Details
- Builder name: Taylor Morrison
Community & HOA
Community
- Subdivision: Ridgeline at Bethany
Location
- Region: Portland
Financial & listing details
- Price per square foot: $369/sqft
- Tax assessed value: $315,700
- Annual tax amount: $3,613
- Date on market: 10/22/2024
About the community
BasketballParkTrails
Enjoy a vibrant environment in Portland, OR! Ridgeline at Bethany presents an array of best-selling floor plans in the desirable Bethany area of Portland. Single-family detached homes feature spacious, contemporary interiors with comfortable rooms for casual gatherings and informal entertaining. If you're a nature lover, this is the place for you! Acres of natural open space, parks with play structures, lawns, picnic areas and walking paths await.
Conventional 30-Year Fixed Rate 4.99% / 5.07% APR
Limited-time reduced rate available now.Source: Taylor Morrison

