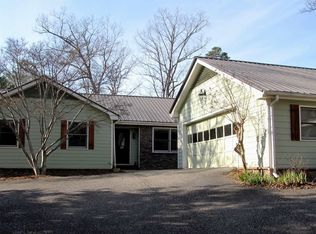Closed
$709,500
7750 Chestnut Hill Rd, Cumming, GA 30041
4beds
2,591sqft
Single Family Residence
Built in 2020
0.73 Acres Lot
$732,000 Zestimate®
$274/sqft
$2,986 Estimated rent
Home value
$732,000
$695,000 - $769,000
$2,986/mo
Zestimate® history
Loading...
Owner options
Explore your selling options
What's special
Nearly new CUSTOM home on a POOL READY .73 lot! Year round lake views from the double front porches! Designer white interiors! Main level has office, guest suite, dining, kitchen, and family room. Kitchen features white cabinetry, gas cooktop/range and a peninsula island. Open to the family room which features a contemporary gas fireplace. Upstairs are 3 bedrooms, including the primary suite. 2 bedrooms have access to the covered balcony with those gorgeous views! Hall bathroom features dual sinks, marble counter. Bonus room could be a 5th bedroom, gym or 2nd family room! Outside is a level, professionally landscaped yard with brick paver patio, 10*12 Graceland shed, and complete privacy! This home is energy efficient, and the builders of this home left no detail untouched. Deer creek shores is a tight knit community with organized events and nearby lake access at Young Deer Park. Zoned for the new East Forsyth High School! RV storage is no problem at this home and has a RV charger installed. Driveway is wide enough for boat storage as well. Parking pad for guest parking. Septic located in front, making pool installation a breeze! Come live the lake life in this pristine, custom home!
Zillow last checked: 8 hours ago
Listing updated: April 24, 2024 at 12:29pm
Listed by:
Home With Sherry Team 678-744-8206,
Compass
Bought with:
Carolyn Hassel, 270117
Harry Norman Realtors
Source: GAMLS,MLS#: 10190225
Facts & features
Interior
Bedrooms & bathrooms
- Bedrooms: 4
- Bathrooms: 3
- Full bathrooms: 3
- Main level bathrooms: 1
- Main level bedrooms: 1
Dining room
- Features: Separate Room
Kitchen
- Features: Breakfast Bar, Kitchen Island
Heating
- Central
Cooling
- Ceiling Fan(s), Central Air
Appliances
- Included: Dishwasher
- Laundry: Upper Level
Features
- Double Vanity, High Ceilings, Walk-In Closet(s)
- Flooring: Hardwood, Stone, Sustainable
- Windows: Double Pane Windows
- Basement: None
- Number of fireplaces: 1
- Fireplace features: Factory Built, Family Room, Gas Log
- Common walls with other units/homes: No Common Walls
Interior area
- Total structure area: 2,591
- Total interior livable area: 2,591 sqft
- Finished area above ground: 2,591
- Finished area below ground: 0
Property
Parking
- Total spaces: 2
- Parking features: Attached, Garage, Kitchen Level, Side/Rear Entrance
- Has attached garage: Yes
Features
- Levels: Two
- Stories: 2
- Patio & porch: Patio
- Exterior features: Balcony, Gas Grill
- Has view: Yes
- View description: Lake
- Has water view: Yes
- Water view: Lake
- Waterfront features: No Dock Or Boathouse
- Body of water: Lanier
Lot
- Size: 0.73 Acres
- Features: Level, Other, Private
Details
- Additional structures: Outbuilding, Shed(s)
- Parcel number: 260 187
Construction
Type & style
- Home type: SingleFamily
- Architectural style: Bungalow/Cottage,Craftsman,Traditional
- Property subtype: Single Family Residence
Materials
- Concrete
- Foundation: Slab
- Roof: Composition
Condition
- Resale
- New construction: No
- Year built: 2020
Utilities & green energy
- Sewer: Septic Tank
- Water: Public
- Utilities for property: Cable Available, Electricity Available, High Speed Internet, Natural Gas Available, Phone Available, Water Available
Green energy
- Energy efficient items: Appliances, Insulation, Thermostat, Water Heater
Community & neighborhood
Security
- Security features: Smoke Detector(s)
Community
- Community features: None
Location
- Region: Cumming
- Subdivision: DEER CREEK SHORES
HOA & financial
HOA
- Has HOA: No
- Services included: None
Other
Other facts
- Listing agreement: Exclusive Right To Sell
Price history
| Date | Event | Price |
|---|---|---|
| 10/20/2023 | Sold | $709,500-2.1%$274/sqft |
Source: | ||
| 9/16/2023 | Pending sale | $725,000$280/sqft |
Source: | ||
| 9/11/2023 | Contingent | $725,000$280/sqft |
Source: | ||
| 8/28/2023 | Price change | $725,000-2.7%$280/sqft |
Source: | ||
| 8/11/2023 | Listed for sale | $745,000-0.7%$288/sqft |
Source: | ||
Public tax history
| Year | Property taxes | Tax assessment |
|---|---|---|
| 2024 | $6,405 +394% | $261,212 +31.2% |
| 2023 | $1,297 -19.5% | $199,060 +8.8% |
| 2022 | $1,610 +85.3% | $182,924 +28.9% |
Find assessor info on the county website
Neighborhood: Deer Creek
Nearby schools
GreatSchools rating
- 5/10Chattahoochee Elementary SchoolGrades: PK-5Distance: 3 mi
- 5/10Little Mill Middle SchoolGrades: 6-8Distance: 3.2 mi
- 6/10East Forsyth High SchoolGrades: 9-12Distance: 4.8 mi
Schools provided by the listing agent
- Elementary: Chattahoochee
- Middle: Little Mill
- High: East Forsyth
Source: GAMLS. This data may not be complete. We recommend contacting the local school district to confirm school assignments for this home.
Get a cash offer in 3 minutes
Find out how much your home could sell for in as little as 3 minutes with a no-obligation cash offer.
Estimated market value$732,000
Get a cash offer in 3 minutes
Find out how much your home could sell for in as little as 3 minutes with a no-obligation cash offer.
Estimated market value
$732,000
