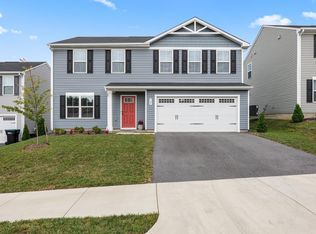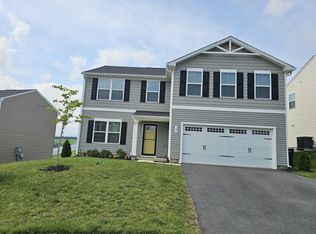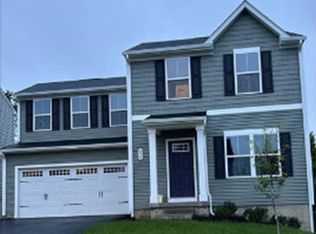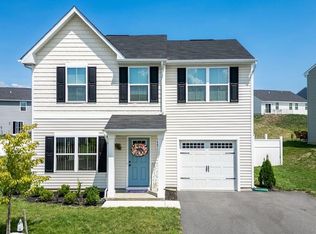Closed
$395,000
775 Wingtip Way, Harrisonburg, VA 22801
4beds
1,680sqft
Single Family Residence
Built in 2023
5,662.8 Square Feet Lot
$401,700 Zestimate®
$235/sqft
$-- Estimated rent
Home value
$401,700
$353,000 - $454,000
Not available
Zestimate® history
Loading...
Owner options
Explore your selling options
What's special
This beautifully maintained 4-bedroom, 2.5-bathroom home offers the perfect blend of modern updates and classic charm. Step inside to find luxury vinyl plank flooring throughout the entire home—ideal for easy maintenance and everyday living. The heart of the home features a spacious kitchen with granite countertops, plenty of cabinet space, and a layout perfect for both cooking and entertaining. The open concept living and dining areas flow seamlessly. Upstairs, you’ll find four bedrooms, including a primary suite with its own bath. Step outside to enjoy the fully fenced-in backyard—perfect for pets, play, or hosting summer BBQs. A two-car garage provides ample storage and convenience. This home is just minutes from schools, parks, shopping, and more. Don’t miss your chance to own this home!
Zillow last checked: 8 hours ago
Listing updated: July 11, 2025 at 07:19am
Listed by:
Megan Morris 540-908-6296,
Funkhouser: East Rockingham
Bought with:
MOUNTAIN VALLEY HOMES TEAM
KLINE MAY REALTY, LLC
Source: CAAR,MLS#: 662989 Originating MLS: Harrisonburg-Rockingham Area Association of REALTORS
Originating MLS: Harrisonburg-Rockingham Area Association of REALTORS
Facts & features
Interior
Bedrooms & bathrooms
- Bedrooms: 4
- Bathrooms: 3
- Full bathrooms: 2
- 1/2 bathrooms: 1
Heating
- Heat Pump
Cooling
- Heat Pump
Appliances
- Included: Dishwasher, Electric Range, Microwave
- Laundry: Washer Hookup, Dryer Hookup
Features
- Flooring: Luxury Vinyl Plank
- Has basement: No
Interior area
- Total structure area: 2,080
- Total interior livable area: 1,680 sqft
- Finished area above ground: 1,680
- Finished area below ground: 0
Property
Parking
- Total spaces: 2
- Parking features: Garage Faces Front, Garage Door Opener
- Garage spaces: 2
Features
- Levels: Two
- Stories: 2
- Patio & porch: Concrete
Lot
- Size: 5,662 sqft
- Features: Level
- Topography: Rolling
Details
- Parcel number: 108/ D 7/ / 80/
- Zoning description: R-2 Residential - 2
Construction
Type & style
- Home type: SingleFamily
- Architectural style: Colonial
- Property subtype: Single Family Residence
Materials
- Stick Built, Vinyl Siding
- Foundation: Slab
- Roof: Composition,Shingle
Condition
- New construction: No
- Year built: 2023
Utilities & green energy
- Sewer: Public Sewer
- Water: Public
- Utilities for property: Cable Available, High Speed Internet Available, Satellite Internet Available
Community & neighborhood
Location
- Region: Harrisonburg
- Subdivision: COBBLERS VALLEY
HOA & financial
HOA
- Has HOA: Yes
- HOA fee: $580 annually
- Amenities included: None
Price history
| Date | Event | Price |
|---|---|---|
| 7/3/2025 | Sold | $395,000+1.3%$235/sqft |
Source: | ||
| 4/28/2025 | Pending sale | $390,000$232/sqft |
Source: | ||
| 4/22/2025 | Price change | $390,000-1.3%$232/sqft |
Source: HRAR #662989 | ||
| 4/10/2025 | Listed for sale | $395,000$235/sqft |
Source: HRAR #662989 | ||
Public tax history
Tax history is unavailable.
Neighborhood: 22801
Nearby schools
GreatSchools rating
- 3/10Mountain View Elementary SchoolGrades: PK-5Distance: 2.1 mi
- 3/10Wilbur S. Pence Middle SchoolGrades: 6-8Distance: 2.1 mi
- 5/10Turner Ashby High SchoolGrades: 9-12Distance: 3.4 mi
Schools provided by the listing agent
- Elementary: Mountain View (Rockingham)
- Middle: Wilbur S. Pence
- High: Turner Ashby
Source: CAAR. This data may not be complete. We recommend contacting the local school district to confirm school assignments for this home.

Get pre-qualified for a loan
At Zillow Home Loans, we can pre-qualify you in as little as 5 minutes with no impact to your credit score.An equal housing lender. NMLS #10287.



