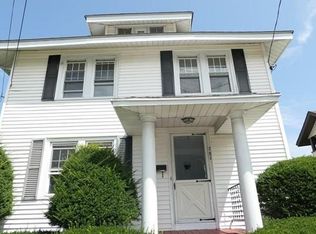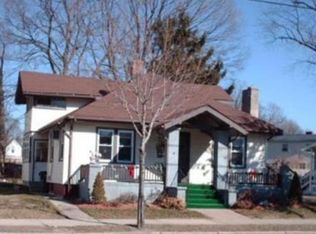Sold for $310,000 on 01/30/24
$310,000
775 White St, Springfield, MA 01108
6beds
1,945sqft
Single Family Residence
Built in 1915
5,502 Square Feet Lot
$356,400 Zestimate®
$159/sqft
$2,937 Estimated rent
Home value
$356,400
$335,000 - $378,000
$2,937/mo
Zestimate® history
Loading...
Owner options
Explore your selling options
What's special
Move right into this AMAZING 6 bedroom 2 full bath home. Nestled on a corner lot on the Springfield / East Longmeadow line this home has been completely renovated including meticulous attention to detail while maintaining its original character and timeless charm. Enjoy the warmth of rich and buttery natural wood trim, gorgeous hardwood floors, a fireplace and in the dining room a built-in with leaded glass. You will also find a beautiful kitchen including new soft close cherry wood cabinets, subway tile backsplash, stainless steel appliances, a first floor laundry and updated bathrooms. There are 2 bedrooms on the first floor and on the 2nd floor 3 spacious bedrooms with large closets, the potential for a 4th bedroom or home office, utility room and walk-up attic. The mechanics are all new, a new gas furnace with 2 zoned forced air heating, new central air, new plumbing and electrical. COME AND CLAIM YOUR CASTLE! Schedule a showing today.
Zillow last checked: 8 hours ago
Listing updated: January 30, 2024 at 01:12pm
Listed by:
Nunley Group 413-364-2160,
Executive Real Estate, Inc. 413-596-2212,
Erica Nunley 413-364-2160
Bought with:
Veronica Monczka
ROVI Homes
Source: MLS PIN,MLS#: 73184068
Facts & features
Interior
Bedrooms & bathrooms
- Bedrooms: 6
- Bathrooms: 2
- Full bathrooms: 2
Primary bedroom
- Features: Closet, Flooring - Hardwood, Lighting - Overhead
- Level: First
Bedroom 2
- Features: Closet, Flooring - Hardwood, Lighting - Overhead
- Level: First
Bedroom 3
- Features: Closet, Flooring - Hardwood, Lighting - Overhead
- Level: Second
Bedroom 4
- Features: Closet, Flooring - Hardwood, Lighting - Overhead
- Level: Second
Bedroom 5
- Features: Closet, Flooring - Hardwood, Lighting - Overhead
- Level: Second
Bathroom 1
- Features: Bathroom - Full, Bathroom - With Shower Stall, Flooring - Vinyl
- Level: First
Bathroom 2
- Features: Bathroom - Full, Bathroom - With Tub & Shower, Flooring - Vinyl, Cabinets - Upgraded, Remodeled, Lighting - Sconce, Lighting - Overhead
- Level: Second
Dining room
- Features: Flooring - Hardwood, Lighting - Overhead
- Level: Main,First
Kitchen
- Features: Flooring - Vinyl, Dining Area, Countertops - Stone/Granite/Solid, Countertops - Upgraded, Cabinets - Upgraded, Exterior Access, Remodeled, Stainless Steel Appliances, Washer Hookup, Lighting - Overhead
- Level: Main,First
Living room
- Features: Flooring - Hardwood, Exterior Access, Open Floorplan, Lighting - Overhead
- Level: Main,First
Heating
- Forced Air, Natural Gas
Cooling
- None
Appliances
- Laundry: First Floor
Features
- Bedroom
- Flooring: Flooring - Hardwood
- Basement: Full
- Number of fireplaces: 1
- Fireplace features: Living Room
Interior area
- Total structure area: 1,945
- Total interior livable area: 1,945 sqft
Property
Parking
- Total spaces: 5
- Parking features: Detached, Paved Drive, Paved
- Garage spaces: 1
- Uncovered spaces: 4
Features
- Patio & porch: Porch - Enclosed
- Exterior features: Porch - Enclosed
Lot
- Size: 5,502 sqft
- Features: Corner Lot
Details
- Parcel number: S:12220 P:0162,2612020
- Zoning: R1
Construction
Type & style
- Home type: SingleFamily
- Architectural style: Colonial
- Property subtype: Single Family Residence
Materials
- Frame
- Foundation: Other
- Roof: Shingle
Condition
- Year built: 1915
Utilities & green energy
- Sewer: Public Sewer
- Water: Public
Community & neighborhood
Community
- Community features: Public Transportation, Shopping, Park, Golf, Medical Facility, Private School, Public School
Location
- Region: Springfield
Other
Other facts
- Road surface type: Paved
Price history
| Date | Event | Price |
|---|---|---|
| 1/30/2024 | Sold | $310,000+3.4%$159/sqft |
Source: MLS PIN #73184068 | ||
| 12/6/2023 | Contingent | $299,900$154/sqft |
Source: MLS PIN #73184068 | ||
| 11/30/2023 | Listed for sale | $299,900$154/sqft |
Source: MLS PIN #73184068 | ||
Public tax history
| Year | Property taxes | Tax assessment |
|---|---|---|
| 2025 | $4,171 +61.3% | $266,000 +65.2% |
| 2024 | $2,586 +12.3% | $161,000 +19.2% |
| 2023 | $2,303 -20.9% | $135,100 -12.6% |
Find assessor info on the county website
Neighborhood: Forest Park
Nearby schools
GreatSchools rating
- 4/10Washington SchoolGrades: PK-5Distance: 0.5 mi
- NALiberty Preparatory AcademyGrades: 9-12Distance: 1 mi

Get pre-qualified for a loan
At Zillow Home Loans, we can pre-qualify you in as little as 5 minutes with no impact to your credit score.An equal housing lender. NMLS #10287.
Sell for more on Zillow
Get a free Zillow Showcase℠ listing and you could sell for .
$356,400
2% more+ $7,128
With Zillow Showcase(estimated)
$363,528
