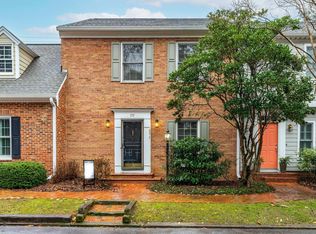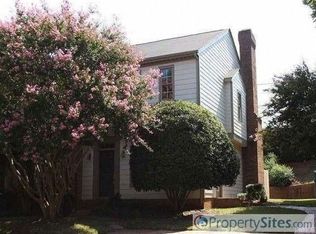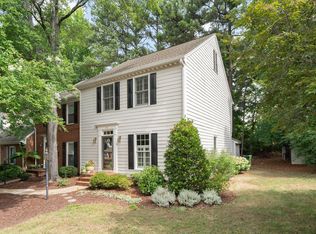Fabulous Ranch End-Unit Williamsburg Style Brick Townhouse. Complete with Security System & "smart house" control panel ready for WHOLE house automation setup. Large open layout with all new flooring and Plantation Shutters Throughout! Lots of cabinets and counter space in kitchen and owner is including washer/dryer/refrigerator. Convenient location with covered screened porch that over looks private back yard. Hard to find one floor living in great community....Don't miss this one!
This property is off market, which means it's not currently listed for sale or rent on Zillow. This may be different from what's available on other websites or public sources.


