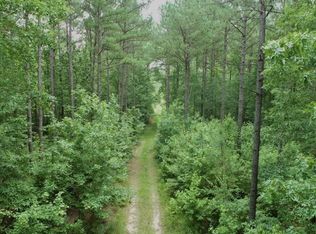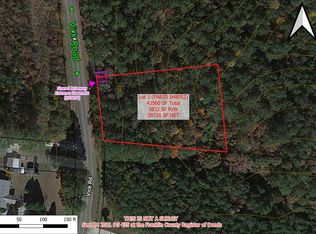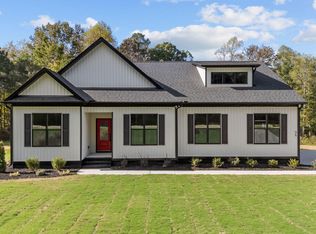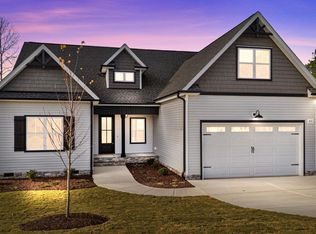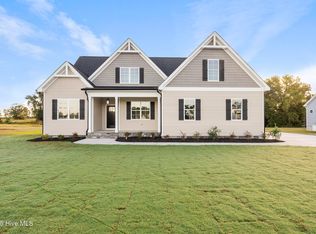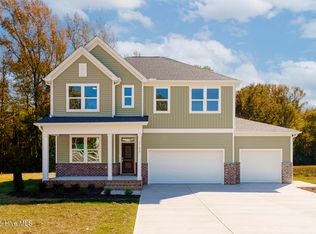NOTE this is a presale opportunity, the home has not been constructed. Unlock the opportunity to build your dream home with Bailey Custom Homes on a beautiful rural lot just minutes outside of Spring Hope! Surrounded by mature timber, this serene setting offers the perfect backdrop for your one-and-a-half-story ranch-style design. This pre-sale offering features a spacious layout with primary and (1) guest bedroom on the main floor, a gourmet kitchen that opens to an inviting family room, and a large bonus room and (1) guest bedroom on the second floor for added flexibility. Buyers have the freedom to make modifications and select finishes that reflect their unique style. Please note that all photos attached to the listing are for representational purposes only. The estimated price is subject to change based on selections and material prices. Don't miss this chance to create a custom home in a tranquil setting. Note shared driveway entrance with adjoining lot.
New construction
$512,500
775 Vick Rd, Spring Hope, NC 27882
3beds
2,317sqft
Est.:
Single Family Residence, Residential
Built in 2025
1 Acres Lot
$-- Zestimate®
$221/sqft
$-- HOA
What's special
Gourmet kitchenLarge bonus roomBeautiful rural lotMature timberInviting family roomSpacious layout
- 426 days |
- 83 |
- 2 |
Zillow last checked: 8 hours ago
Listing updated: March 01, 2025 at 08:04am
Listed by:
Guy B Roth 910-742-4433,
Julie Wright Realty Group LLC,
Alex Torbett Bailey 919-741-7575,
Julie Wright Realty Group LLC
Source: Doorify MLS,MLS#: 10057994
Facts & features
Interior
Bedrooms & bathrooms
- Bedrooms: 3
- Bathrooms: 3
- Full bathrooms: 3
Heating
- Heat Pump
Cooling
- Central Air, Heat Pump
Features
- Flooring: Vinyl
Interior area
- Total structure area: 2,317
- Total interior livable area: 2,317 sqft
- Finished area above ground: 2,317
- Finished area below ground: 0
Property
Parking
- Total spaces: 4
- Parking features: Garage - Attached, Open
- Attached garage spaces: 2
- Uncovered spaces: 2
Features
- Levels: Two
- Stories: 2
- Has view: Yes
Lot
- Size: 1 Acres
Details
- Parcel number: 048053
- Zoning: AR
- Special conditions: Standard
Construction
Type & style
- Home type: SingleFamily
- Architectural style: Craftsman, Traditional
- Property subtype: Single Family Residence, Residential
Materials
- Vinyl Siding, See Remarks
- Foundation: Block
- Roof: Shingle
Condition
- New construction: Yes
- Year built: 2025
- Major remodel year: 2025
Details
- Builder name: Bailey Custom Homes
Utilities & green energy
- Sewer: Septic Needed
- Water: Private
- Utilities for property: Electricity Available
Community & HOA
Community
- Subdivision: Not in a Subdivision
HOA
- Has HOA: No
Location
- Region: Spring Hope
Financial & listing details
- Price per square foot: $221/sqft
- Annual tax amount: $185
- Date on market: 10/12/2024
- Road surface type: Asphalt
Visit our professional directory to find an agent in your area that can help with your home search.
Visit professional directoryEstimated market value
Not available
Estimated sales range
Not available
Not available
Price history
Price history
| Date | Event | Price |
|---|---|---|
| 10/12/2024 | Listed for sale | $512,500$221/sqft |
Source: | ||
Public tax history
Public tax history
Tax history is unavailable.BuyAbility℠ payment
Est. payment
$2,900/mo
Principal & interest
$2460
Property taxes
$261
Home insurance
$179
Climate risks
Neighborhood: 27882
Nearby schools
GreatSchools rating
- 5/10Edward Best ElementaryGrades: PK-5Distance: 6.7 mi
- 3/10Bunn MiddleGrades: 6-8Distance: 6.6 mi
- 3/10Bunn HighGrades: 9-12Distance: 6.3 mi
Schools provided by the listing agent
- Elementary: Franklin - Ed Best
- Middle: Franklin - Bunn
- High: Franklin - Bunn
Source: Doorify MLS. This data may not be complete. We recommend contacting the local school district to confirm school assignments for this home.
- Loading
