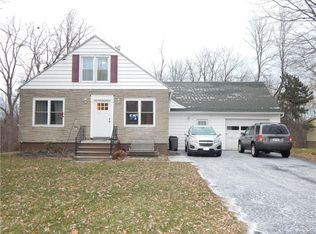Don't hesitate, this spacious Lewiston Tri-level is priced to sell. Remarkable layout, with room to roam both inside and out. Over 2300 sq ft, featuring 4 HUGE bedrooms with large closets and plenty of storage, 1.5 baths. Beautiful hardwood floors. Large Living rm w/wbfl., opens to formal dining rm w/atrium doors to heated enclosed sun porch, perfect for unwinding and watching nature in your park like yard with patio and shed. Bright updated Kitchen. Family rm. 4th bed w/brand new carpeting or perfect for home office. The layout could easily convert to an in-law set up. 1st flr laundry. Some updates include: Furnace & C/Air approx 13 yrs., 150 amp electric, roof approx 14 yrs. Almost all the windows have been replaced, exterior freshly painted '19. 2.5 car gar. Truly a great home and location, convenient to Canada, Village of Lewiston and the 190.
This property is off market, which means it's not currently listed for sale or rent on Zillow. This may be different from what's available on other websites or public sources.
