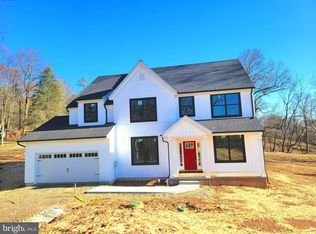Sold for $350,000
$350,000
775 Temple Rd, Pottstown, PA 19465
3beds
1,705sqft
Single Family Residence
Built in 1976
1 Acres Lot
$365,500 Zestimate®
$205/sqft
$2,574 Estimated rent
Home value
$365,500
$340,000 - $395,000
$2,574/mo
Zestimate® history
Loading...
Owner options
Explore your selling options
What's special
One floor living and a fantastic, private 1 acre flat lot with public sewer and a huge 2 plus car garage! This spacious rancher features an open floor plan that includes 3 generous sized bedrooms , a walk up attic and a huge basement! Enter the house from the rear deck into the updated kitchen - Stainless Steel appliances and granite countertops plus tons of cabinet space and vaulted ceilings provide you with lots of room for cooking and entertaining. Large Dining room adjoins the kitchen - upgraded tile floors for low maintenance. The charming living room includes beautiful hardwood floors, a full wall built in and an open beam ceiling. An updated full bath as well as a separate laundry room complete the first floor. Plenty of storage space in the huge walk up attic that runs the length of the house - great opportunity for an additional living space! All this plus an enormous unfinished basement with an attached 2 car oversized garage make this property a great opportunity for both investors and families! Owen J. School District, low taxes and easy commute to both 422 and Rt. 100!
Zillow last checked: 8 hours ago
Listing updated: September 19, 2024 at 03:17pm
Listed by:
Nancy Rennie 610-368-2949,
BHHS Fox & Roach-Exton
Bought with:
Tahira Spence, RS359790
Long & Foster Real Estate, Inc.
Source: Bright MLS,MLS#: PACT2070584
Facts & features
Interior
Bedrooms & bathrooms
- Bedrooms: 3
- Bathrooms: 2
- Full bathrooms: 1
- 1/2 bathrooms: 1
- Main level bathrooms: 1
- Main level bedrooms: 3
Basement
- Description: Percent Finished: 0.0
- Area: 800
Heating
- Forced Air, Oil
Cooling
- Wall Unit(s), Electric
Appliances
- Included: Electric Water Heater
- Laundry: Main Level, Laundry Room
Features
- Attic, Built-in Features, Ceiling Fan(s), Exposed Beams, Dry Wall
- Flooring: Ceramic Tile, Hardwood, Carpet
- Basement: Exterior Entry,Full
- Number of fireplaces: 1
- Fireplace features: Wood Burning
Interior area
- Total structure area: 2,505
- Total interior livable area: 1,705 sqft
- Finished area above ground: 1,705
Property
Parking
- Total spaces: 6
- Parking features: Garage Faces Side, Storage, Oversized, Asphalt, Attached, Driveway
- Attached garage spaces: 2
- Uncovered spaces: 4
- Details: Garage Sqft: 700
Accessibility
- Accessibility features: None
Features
- Levels: One
- Stories: 1
- Patio & porch: Deck
- Pool features: None
- Has view: Yes
- View description: Trees/Woods
Lot
- Size: 1 Acres
- Features: Front Yard, Rear Yard, Secluded
Details
- Additional structures: Above Grade
- Parcel number: 1707 0049.0100
- Zoning: R1
- Special conditions: Standard
Construction
Type & style
- Home type: SingleFamily
- Architectural style: Ranch/Rambler
- Property subtype: Single Family Residence
Materials
- Vinyl Siding, Aluminum Siding, Brick
- Foundation: Block
- Roof: Shingle
Condition
- New construction: No
- Year built: 1976
- Major remodel year: 2017
Utilities & green energy
- Electric: 200+ Amp Service
- Sewer: Public Sewer
- Water: Well
Community & neighborhood
Location
- Region: Pottstown
- Subdivision: None Available
- Municipality: NORTH COVENTRY TWP
Other
Other facts
- Listing agreement: Exclusive Agency
- Listing terms: Conventional,Cash
- Ownership: Fee Simple
Price history
| Date | Event | Price |
|---|---|---|
| 9/16/2024 | Sold | $350,000+3.2%$205/sqft |
Source: | ||
| 8/19/2024 | Pending sale | $339,000$199/sqft |
Source: | ||
| 8/13/2024 | Contingent | $339,000$199/sqft |
Source: | ||
| 8/9/2024 | Listed for sale | $339,000+21.2%$199/sqft |
Source: | ||
| 5/22/2018 | Sold | $279,800$164/sqft |
Source: Public Record Report a problem | ||
Public tax history
| Year | Property taxes | Tax assessment |
|---|---|---|
| 2025 | $7,092 +1.8% | $160,890 |
| 2024 | $6,967 +2.5% | $160,890 |
| 2023 | $6,798 +1.7% | $160,890 |
Find assessor info on the county website
Neighborhood: 19465
Nearby schools
GreatSchools rating
- 7/10North Coventry Elementary SchoolGrades: K-6Distance: 0.9 mi
- 4/10Owen J Roberts Middle SchoolGrades: 7-8Distance: 2.5 mi
- 7/10Owen J Roberts High SchoolGrades: 9-12Distance: 2.5 mi
Schools provided by the listing agent
- District: Owen J Roberts
Source: Bright MLS. This data may not be complete. We recommend contacting the local school district to confirm school assignments for this home.
Get a cash offer in 3 minutes
Find out how much your home could sell for in as little as 3 minutes with a no-obligation cash offer.
Estimated market value$365,500
Get a cash offer in 3 minutes
Find out how much your home could sell for in as little as 3 minutes with a no-obligation cash offer.
Estimated market value
$365,500
