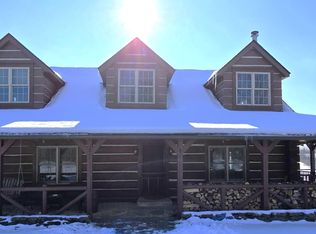Sold for $690,000
$690,000
775 Sugar Ridge Rd, Winchester, KY 40391
4beds
2,860sqft
Single Family Residence
Built in 1996
10.06 Acres Lot
$714,300 Zestimate®
$241/sqft
$2,753 Estimated rent
Home value
$714,300
Estimated sales range
Not available
$2,753/mo
Zestimate® history
Loading...
Owner options
Explore your selling options
What's special
**Charming Equestrian Property with Modern Amenities**
Welcome to your dream horse farm, a perfect blend of functionality and comfort! This stunning property features a well-designed 7350sq ft equestrian riding arena complete with electric and water supply. An attached shed (12'x98') with a durable concrete floor offers additional storage or workspace for your equestrian needs. A spacious horse barn measuring 75'x48', equipped with five stalls and a double stall. The barn includes a wash room, tack room, and tool room, all built on a solid concrete foundation with electric and water access. An impressive loft upstairs holds 240 square bales, ensuring ample storage for your feed.
Step inside the beautiful 4 bedroom 3 bath home with a walkout basement. You'll find elegant columns, hardwood floors, a cozy gas fireplace, all beneath a vaulted ceiling. The kitchen is a chef's delight, featuring an island, stainless steel appliances, and ample dining space. The walkout basement provides additional living space a full bathroom, and a bedroom, making it perfect for guests or family gatherings. This equestrian haven is ready to welcome you and your horses.
Zillow last checked: 8 hours ago
Listing updated: August 28, 2025 at 11:59pm
Listed by:
Cassie Foley 859-248-1507,
CENTURY 21 Advantage Realty
Bought with:
Janna L Smith, 212967
United Real Estate Bluegrass
Source: Imagine MLS,MLS#: 25000515
Facts & features
Interior
Bedrooms & bathrooms
- Bedrooms: 4
- Bathrooms: 3
- Full bathrooms: 3
Primary bedroom
- Level: First
Bedroom 1
- Level: First
Bedroom 2
- Level: First
Bedroom 3
- Level: Lower
Bathroom 1
- Description: Full Bath
- Level: First
Bathroom 2
- Description: Full Bath
- Level: First
Bathroom 3
- Description: Full Bath
- Level: Lower
Dining room
- Level: First
Dining room
- Level: First
Kitchen
- Level: First
Living room
- Level: Lower
Living room
- Level: First
Living room
- Level: Lower
Utility room
- Level: First
Heating
- Electric, Forced Air, Propane Tank Leased
Cooling
- Electric
Appliances
- Included: Dishwasher, Refrigerator, Oven
- Laundry: Electric Dryer Hookup, Washer Hookup
Features
- Eat-in Kitchen, Master Downstairs, Walk-In Closet(s), Ceiling Fan(s)
- Flooring: Hardwood, Laminate, Tile
- Doors: Storm Door(s)
- Basement: Full,Partially Finished,Walk-Out Access
- Has fireplace: Yes
- Fireplace features: Living Room, Propane
Interior area
- Total structure area: 2,860
- Total interior livable area: 2,860 sqft
- Finished area above ground: 1,635
- Finished area below ground: 1,225
Property
Parking
- Total spaces: 3
- Parking features: Detached Garage, Driveway, Off Street, Other, Garage Faces Front
- Garage spaces: 3
- Has uncovered spaces: Yes
Features
- Levels: One
- Patio & porch: Deck, Patio, Porch
- Fencing: Wood
- Has view: Yes
- View description: Rural, Mountain(s), Farm
Lot
- Size: 10.06 Acres
Details
- Additional structures: Barn(s), Shed(s), Stable(s)
- Parcel number: Farm
Construction
Type & style
- Home type: SingleFamily
- Architectural style: Ranch
- Property subtype: Single Family Residence
Materials
- Stone, Vinyl Siding
- Foundation: Concrete Perimeter
- Roof: Dimensional Style
Condition
- New construction: No
- Year built: 1996
Utilities & green energy
- Sewer: Septic Tank
- Water: Public
- Utilities for property: Electricity Connected, Natural Gas Connected, Sewer Connected, Water Connected, Propane Connected
Community & neighborhood
Location
- Region: Winchester
- Subdivision: Rural
Price history
| Date | Event | Price |
|---|---|---|
| 2/24/2025 | Sold | $690,000-1.3%$241/sqft |
Source: | ||
| 1/12/2025 | Pending sale | $699,000$244/sqft |
Source: | ||
| 1/10/2025 | Listed for sale | $699,000+29.4%$244/sqft |
Source: | ||
| 8/15/2022 | Sold | $540,000-1.8%$189/sqft |
Source: | ||
| 6/26/2022 | Pending sale | $549,900$192/sqft |
Source: | ||
Public tax history
| Year | Property taxes | Tax assessment |
|---|---|---|
| 2023 | $3,645 | $463,457 +25.3% |
| 2022 | $3,645 +0.3% | $370,000 |
| 2021 | $3,635 -0.2% | $370,000 |
Find assessor info on the county website
Neighborhood: 40391
Nearby schools
GreatSchools rating
- 3/10Conkwright Elementary SchoolGrades: K-4Distance: 5.2 mi
- 5/10Robert D Campbell Junior High SchoolGrades: 7-8Distance: 7.1 mi
- 6/10George Rogers Clark High SchoolGrades: 9-12Distance: 8.7 mi
Schools provided by the listing agent
- Elementary: Conkwright
- Middle: Robert Campbell
- High: GRC
Source: Imagine MLS. This data may not be complete. We recommend contacting the local school district to confirm school assignments for this home.
Get pre-qualified for a loan
At Zillow Home Loans, we can pre-qualify you in as little as 5 minutes with no impact to your credit score.An equal housing lender. NMLS #10287.
