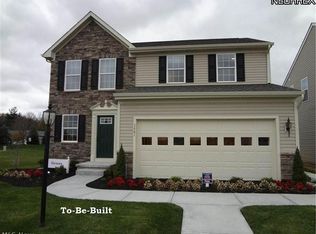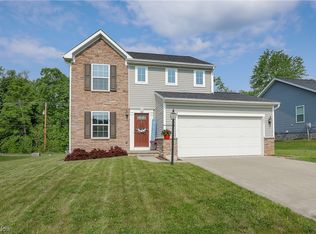Sold for $294,900
$294,900
775 Starr Ridge St SE, Massillon, OH 44646
4beds
1,952sqft
Single Family Residence
Built in 2016
7,840.8 Square Feet Lot
$320,500 Zestimate®
$151/sqft
$2,334 Estimated rent
Home value
$320,500
$304,000 - $337,000
$2,334/mo
Zestimate® history
Loading...
Owner options
Explore your selling options
What's special
Don't miss this Perfect Location in Gray Ridge Estates! Spend your evenings relaxing on the large rear deck enjoying natures best wooded views! The large fully equipped eat in kitchen offers a walk-in pantry, stunning abundant cabinetry and sliding doors to deck. The open floor plan kitchen, dining & great room is the perfect area for family entertaining. You have the option to use the front entry room to suit your family needs. This large 4-bedroom upper level includes a 12' x 21' master bedroom, master bath with dual sinks and walk in closet. 3 Additional bedrooms and a full bath completes this floor. A large basement with poured concrete walls provides the opportunity for additional living space and excellent storage. A first floor equipped laundry room off the kitchen, the 2-car garage and shed makes this a Must-See Home!!
Zillow last checked: 8 hours ago
Listing updated: August 26, 2023 at 03:16pm
Listing Provided by:
Norma Ryan (330)339-1196barnettrealtors@roadrunner.com,
Barnett Inc. Realtors
Bought with:
Casey Roch, 2021004262
RE/MAX Infinity
Source: MLS Now,MLS#: 4469554 Originating MLS: East Central Association of REALTORS
Originating MLS: East Central Association of REALTORS
Facts & features
Interior
Bedrooms & bathrooms
- Bedrooms: 4
- Bathrooms: 3
- Full bathrooms: 2
- 1/2 bathrooms: 1
- Main level bathrooms: 1
Primary bedroom
- Description: Flooring: Carpet
- Level: Second
Bedroom
- Description: Flooring: Carpet
- Level: Second
Bedroom
- Description: Flooring: Carpet
- Level: Second
Bedroom
- Description: Flooring: Carpet
- Level: Second
Primary bathroom
- Description: Flooring: Laminate
- Level: Second
Bathroom
- Description: Flooring: Ceramic Tile
- Level: First
Eat in kitchen
- Description: Flooring: Laminate
- Level: First
Family room
- Description: Flooring: Laminate
- Level: First
Laundry
- Description: Flooring: Laminate
- Level: First
Living room
- Description: Flooring: Laminate
- Level: First
Heating
- Forced Air, Gas
Cooling
- Central Air
Appliances
- Included: Dryer, Dishwasher, Microwave, Range, Refrigerator, Washer
Features
- Basement: Full
- Has fireplace: No
Interior area
- Total structure area: 1,952
- Total interior livable area: 1,952 sqft
- Finished area above ground: 1,952
Property
Parking
- Total spaces: 2
- Parking features: Drain, Electricity, Garage, Garage Door Opener, Paved
- Garage spaces: 2
Features
- Levels: Two
- Stories: 2
- Patio & porch: Deck
Lot
- Size: 7,840 sqft
Details
- Parcel number: 00701677
Construction
Type & style
- Home type: SingleFamily
- Architectural style: Contemporary,Colonial
- Property subtype: Single Family Residence
Materials
- Brick, Vinyl Siding
- Roof: Asphalt,Fiberglass
Condition
- Year built: 2016
Utilities & green energy
- Water: Public
Community & neighborhood
Location
- Region: Massillon
HOA & financial
HOA
- Has HOA: Yes
- HOA fee: $100 annually
- Association name: Gray Ridge Estates
Price history
| Date | Event | Price |
|---|---|---|
| 8/9/2023 | Sold | $294,900+1.7%$151/sqft |
Source: | ||
| 8/7/2023 | Pending sale | $289,900$149/sqft |
Source: | ||
| 7/11/2023 | Contingent | $289,900$149/sqft |
Source: | ||
| 6/26/2023 | Listed for sale | $289,900+5.4%$149/sqft |
Source: | ||
| 5/20/2022 | Sold | $275,000+3.8%$141/sqft |
Source: | ||
Public tax history
| Year | Property taxes | Tax assessment |
|---|---|---|
| 2024 | $3,629 +4.7% | $94,370 +17% |
| 2023 | $3,467 +0.8% | $80,650 |
| 2022 | $3,440 -7.1% | $80,650 |
Find assessor info on the county website
Neighborhood: 44646
Nearby schools
GreatSchools rating
- 7/10Watson Elementary SchoolGrades: K-4Distance: 1 mi
- 7/10Edison Middle SchoolGrades: 7-8Distance: 1.6 mi
- 5/10Perry High SchoolGrades: 9-12Distance: 1.1 mi
Schools provided by the listing agent
- District: Perry LSD Stark- 7614
Source: MLS Now. This data may not be complete. We recommend contacting the local school district to confirm school assignments for this home.
Get a cash offer in 3 minutes
Find out how much your home could sell for in as little as 3 minutes with a no-obligation cash offer.
Estimated market value$320,500
Get a cash offer in 3 minutes
Find out how much your home could sell for in as little as 3 minutes with a no-obligation cash offer.
Estimated market value
$320,500

