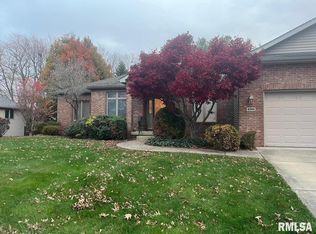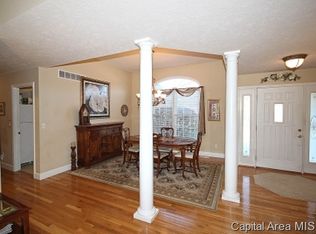Sold for $410,000
$410,000
775 Shoshoni Dr, Springfield, IL 62711
5beds
3,902sqft
Single Family Residence, Residential
Built in 1998
0.26 Acres Lot
$443,000 Zestimate®
$105/sqft
$2,961 Estimated rent
Home value
$443,000
$399,000 - $492,000
$2,961/mo
Zestimate® history
Loading...
Owner options
Explore your selling options
What's special
Hurry to make your appointment to see this amazing ranch with a brand new roof this summer!!! This home has an awesome open floor plan w vaulted ceilings in extra large living room, 5 bedrooms plus office,3.5 bathrooms, huge mostly finished walk out lower level with plenty of daylight windows and 2 egress bedrooms, a second kitchen, & awesome family/rec room perfect for entertaining! You will love being able to walk right out to your shady and cool covered patio that leads to the 14x28 inground pool and private backyard with upper deck too for tons of seating to look over the pool and easy access into the primary suite! Eat in kitchen has cherry cabinets, glass and copper tile backsplash, granite tops and breakfast bar! Some additional sweet features of this home are newer carpet and hardwood on main floor, heated tile floor in lower level bedroom, some newer windows, skylight in primary bathroom, Jack and Jill bathroom, and 3 car garage(one side is two stall tandem).This home has so much to offer in the newest part of Western Knolls & backing up to Olde Bradfordton Place & in Pleasant Plains Schools! A gem and a must see!!!
Zillow last checked: 8 hours ago
Listing updated: August 27, 2024 at 01:16pm
Listed by:
Melissa M Grady Mobl:217-691-0999,
The Real Estate Group, Inc.
Bought with:
Kathy Garst, 475121251
The Real Estate Group, Inc.
Source: RMLS Alliance,MLS#: CA1030176 Originating MLS: Capital Area Association of Realtors
Originating MLS: Capital Area Association of Realtors

Facts & features
Interior
Bedrooms & bathrooms
- Bedrooms: 5
- Bathrooms: 4
- Full bathrooms: 3
- 1/2 bathrooms: 1
Bedroom 1
- Level: Main
- Dimensions: 19ft 0in x 13ft 5in
Bedroom 2
- Level: Main
- Dimensions: 15ft 1in x 12ft 8in
Bedroom 3
- Level: Main
- Dimensions: 15ft 9in x 11ft 5in
Bedroom 4
- Level: Lower
- Dimensions: 15ft 4in x 13ft 5in
Bedroom 5
- Level: Lower
- Dimensions: 14ft 0in x 13ft 1in
Other
- Level: Main
- Dimensions: 20ft 0in x 14ft 6in
Other
- Level: Lower
- Dimensions: 15ft 9in x 8ft 7in
Other
- Area: 1802
Additional room
- Description: Basement Kitchen
- Level: Lower
- Dimensions: 28ft 9in x 15ft 1in
Family room
- Level: Lower
- Dimensions: 28ft 0in x 20ft 9in
Kitchen
- Level: Main
- Dimensions: 19ft 1in x 15ft 1in
Laundry
- Level: Lower
- Dimensions: 14ft 1in x 13ft 4in
Living room
- Level: Main
- Dimensions: 24ft 4in x 20ft 3in
Main level
- Area: 2100
Heating
- Forced Air
Cooling
- Central Air
Appliances
- Included: Dishwasher, Disposal, Microwave, Range, Refrigerator
Features
- Bar, Vaulted Ceiling(s)
- Windows: Skylight(s), Blinds
- Basement: Full,Partially Finished
- Number of fireplaces: 2
- Fireplace features: Gas Log, Living Room, Recreation Room
Interior area
- Total structure area: 2,100
- Total interior livable area: 3,902 sqft
Property
Parking
- Total spaces: 3
- Parking features: Attached, Tandem
- Attached garage spaces: 3
Features
- Patio & porch: Deck, Patio, Porch
- Pool features: In Ground
- Spa features: Bath
Lot
- Size: 0.26 Acres
- Dimensions: 88 x 130
- Features: Level
Details
- Parcel number: 1335.0455008
Construction
Type & style
- Home type: SingleFamily
- Architectural style: Ranch
- Property subtype: Single Family Residence, Residential
Materials
- Frame, Vinyl Siding
- Foundation: Brick/Mortar
- Roof: Shingle
Condition
- New construction: No
- Year built: 1998
Utilities & green energy
- Sewer: Public Sewer
- Water: Public
- Utilities for property: Cable Available
Community & neighborhood
Location
- Region: Springfield
- Subdivision: Western Knolls
Other
Other facts
- Road surface type: Paved
Price history
| Date | Event | Price |
|---|---|---|
| 8/23/2024 | Sold | $410,000$105/sqft |
Source: | ||
| 7/22/2024 | Pending sale | $410,000$105/sqft |
Source: | ||
| 7/3/2024 | Listed for sale | $410,000$105/sqft |
Source: | ||
Public tax history
| Year | Property taxes | Tax assessment |
|---|---|---|
| 2024 | $7,172 +3.8% | $112,955 +7.9% |
| 2023 | $6,910 +4.9% | $104,685 +7.2% |
| 2022 | $6,585 +4.3% | $97,654 +4.5% |
Find assessor info on the county website
Neighborhood: 62711
Nearby schools
GreatSchools rating
- 9/10Farmingdale Elementary SchoolGrades: PK-4Distance: 4.9 mi
- 9/10Pleasant Plains Middle SchoolGrades: 5-8Distance: 5 mi
- 7/10Pleasant Plains High SchoolGrades: 9-12Distance: 11.4 mi
Get pre-qualified for a loan
At Zillow Home Loans, we can pre-qualify you in as little as 5 minutes with no impact to your credit score.An equal housing lender. NMLS #10287.

