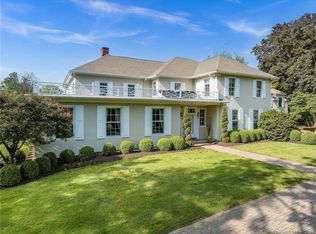Use the Zillow lease or book direct or on our AirBNB listing at air bnb dot com slash h slash sascohillparadise Welcome to our newly renovated luxury Sasco Hill estate, a true gem nestled just steps from Sasco Beach. Situated on 5 secluded acres, this glamorous estate offers an unparalleled level of privacy and tranquility. Complete with a massive pool, beautiful gardens, and 4 spacious bedrooms ensuring a comfortable stay for 10 guests*. This home is not just a place to stay; it's an experience with abundant entertaining spaces, making it perfect for gatherings with friends or two families. The space Step into timeless elegance at our colonial masterpiece, originally built in 1960 and meticulously renovated in 2023. This luxurious retreat features 3 opulent bedrooms, each with its en-suite bathroom and smart TV, offering unparalleled privacy and comfort. A fourth bedroom with en-suite and jet soaking tub, sits on the far side of the house for those who require extra privacy and functions as a quiet office space with a cozy LoveSac Sofa that converts into a Full bed. For little ones, a charming children's suite awaits, furnished with cozy twin beds (2 window nook trundles) , a lounge area with toys + games, and views of the Long Island Sound. Indulge in the glamour of our library-turned-martini lounge, or immerse yourself in drama within the formal living space. Entertain in style in our exquisite high gloss dining area with seating for 8, or opt for a more casual meal in the comfortable breakfast nook or eat-in kitchen adjacent to our spacious den. Abundant outdoor dining options on the blue-stone patio with views of the gardens or dine poolside under one of the two cabanas. Warm yourself by one of three cozy fireplaces or venture outdoors to our massive entertaining space, complete with an Olympic-sized swimming pool, twin cabanas, and ornate garden. Just steps away, Sasco Beach beckons for sun-soaked adventures and the most beautiful sunsets in New England. For those who need to stay connected, our home offers business-grade internet. Enjoy the convenience of 5-star hotel-grade amenities throughout your stay. From bathroom amenities to family games and firewood, we have everything you need right here for a memorable stay. Rest assured, you're hosted by an Airbnb Luxury Super Host, with this home marking her 5th offering, backed by over 60 glowing 5-star ratings from guests with the most discerning tastes. Experience the pinnacle of luxury and book your stay now in this enchanting oasis of sophistication and style. Guest access The entire house and grounds are for you to enjoy and explore with the exception of three locked hosts closet spaces, the basement, & the garage. Other things to note Stays in this exquisite property are exclusively available to Airbnb guests with previous positive reviews. We take pride in providing a secure and exceptional experience for our guests. As a testament to our commitment to your safety and comfort, we reserve the right to request proof of additional damage liability insurance before occupancy and/or signed liability waivers. We do not allow parties or events. For filming, or alternate uses, please send direct message to host. *Our home is designed to comfortably sleep and accommodate 10 guests, making it perfect for two visiting families. The layout is ideal for 2 pairs of adults in the primary King room and the guest Queen room, while the kids can enjoy their space in the (2) twins bedroom and a dedicated kids' suite with (4) twin beds. The rental includes all utilities and is an all-in price. This includes electricity, gas, gardner, lawn care, pool care, internet and basic weekly house keeping. This is meant to be a July one month rental, or a July and August two month period. It's ok to spill into September a few days if a two month rental.
This property is off market, which means it's not currently listed for sale or rent on Zillow. This may be different from what's available on other websites or public sources.
