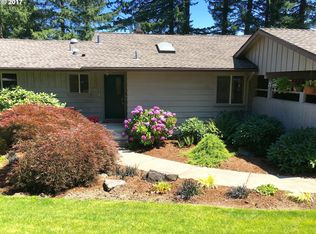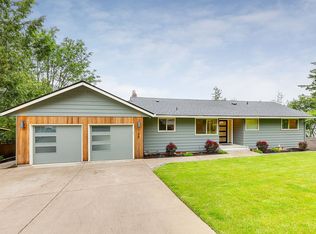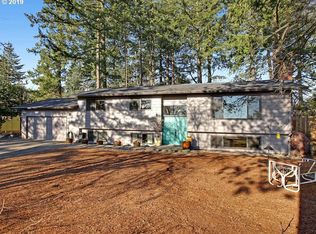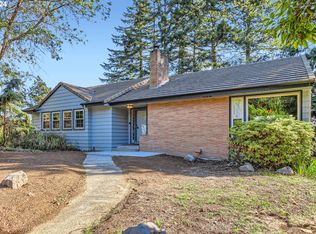Sold
$1,375,000
775 SW Viewmont Dr, Portland, OR 97225
4beds
3,132sqft
Residential, Single Family Residence
Built in 1969
0.32 Acres Lot
$1,322,600 Zestimate®
$439/sqft
$3,844 Estimated rent
Home value
$1,322,600
$1.24M - $1.40M
$3,844/mo
Zestimate® history
Loading...
Owner options
Explore your selling options
What's special
Be prepared to fall in love! Nestled, “close in”, in the West Hills on a quiet non-descript loop, this is that one of a kind Picasso! Picturesque and serene, this meticulous modern offers an unparalleled blend of style, comfort, and functionality. A true top to bottom remodel with new systems, this is that architectural “wow” dream home, that captivates at every turn. Just the pathway from your driveway to your front door provides a daily journey to your sanctuary. As you walk into the window filled great room with open beamed ceilings you can do a quick spin and you will quickly see you are surrounded by every dream space on your wish list. Gourmet kitchen with large slab quartz island and 2nd island/table with high-end appliances. The kitchen then opens to the dining and great room, which then opens to the amazing outdoor living with covered dining and sunny decks overlooking the lush gardens. The Primary on the main has an amazing spa like bath and downstairs is a welcoming recreation room with secondary space ideal for that workout space, home office, or theater. Enjoy the expansive lawns, elevated views, and gorgeous gardens from any one of five outdoor living areas. Minutes from downtown Portland and easy access to Nike and the Hi-Tech Sunset Corridor.
Zillow last checked: 8 hours ago
Listing updated: October 15, 2024 at 07:45pm
Listed by:
Lee Davies 503-468-4018,
ELEETE Real Estate,
Kristie LaChance 503-936-0160,
ELEETE Real Estate
Bought with:
Dirk Hmura, 200305032
The Agency Portland
Source: RMLS (OR),MLS#: 24674083
Facts & features
Interior
Bedrooms & bathrooms
- Bedrooms: 4
- Bathrooms: 3
- Full bathrooms: 2
- Partial bathrooms: 1
- Main level bathrooms: 2
Primary bedroom
- Features: French Doors, Suite, Walkin Closet, Walkin Shower, Wood Floors
- Level: Main
- Area: 168
- Dimensions: 14 x 12
Bedroom 2
- Features: Walkin Closet, Wood Floors
- Level: Lower
- Area: 130
- Dimensions: 13 x 10
Bedroom 3
- Features: Wood Floors
- Level: Lower
- Area: 143
- Dimensions: 13 x 11
Bedroom 4
- Features: Wood Floors
- Level: Lower
- Area: 150
- Dimensions: 15 x 10
Dining room
- Features: French Doors, Wood Floors
- Level: Main
- Area: 132
- Dimensions: 12 x 11
Family room
- Features: Fireplace, Wood Floors
- Level: Lower
- Area: 280
- Dimensions: 14 x 20
Kitchen
- Features: Builtin Range, Dishwasher, Eating Area, Gas Appliances, Gourmet Kitchen, Kitchen Dining Room Combo, Microwave, Builtin Oven, Convection Oven, Quartz
- Level: Main
- Area: 345
- Width: 23
Heating
- Forced Air 95 Plus, Fireplace(s)
Cooling
- Central Air
Appliances
- Included: Built In Oven, Built-In Range, Built-In Refrigerator, Convection Oven, Dishwasher, Disposal, Gas Appliances, Microwave, Plumbed For Ice Maker, Stainless Steel Appliance(s), Washer/Dryer, Gas Water Heater
- Laundry: Laundry Room
Features
- Quartz, Walk-In Closet(s), Eat-in Kitchen, Gourmet Kitchen, Kitchen Dining Room Combo, Suite, Walkin Shower
- Flooring: Heated Tile, Wood
- Doors: French Doors
- Windows: Wood Frames
- Number of fireplaces: 2
- Fireplace features: Gas
Interior area
- Total structure area: 3,132
- Total interior livable area: 3,132 sqft
Property
Parking
- Total spaces: 2
- Parking features: Driveway, On Street, Garage Door Opener, Attached
- Attached garage spaces: 2
- Has uncovered spaces: Yes
Accessibility
- Accessibility features: Main Floor Bedroom Bath, Accessibility
Features
- Stories: 2
- Patio & porch: Covered Deck, Deck, Patio
- Fencing: Fenced
- Has view: Yes
- View description: Seasonal, Territorial, Trees/Woods
Lot
- Size: 0.32 Acres
- Features: Sloped, Trees, SqFt 10000 to 14999
Details
- Parcel number: R536
Construction
Type & style
- Home type: SingleFamily
- Architectural style: Mid Century Modern
- Property subtype: Residential, Single Family Residence
Materials
- Cedar, Wood Siding
- Foundation: Concrete Perimeter
- Roof: Composition
Condition
- Updated/Remodeled
- New construction: No
- Year built: 1969
Utilities & green energy
- Gas: Gas
- Sewer: Public Sewer
- Water: Public
- Utilities for property: Cable Connected
Community & neighborhood
Location
- Region: Portland
Other
Other facts
- Listing terms: Cash,Conventional
- Road surface type: Concrete, Paved
Price history
| Date | Event | Price |
|---|---|---|
| 8/23/2024 | Sold | $1,375,000+2.2%$439/sqft |
Source: | ||
| 8/6/2024 | Pending sale | $1,345,000$429/sqft |
Source: | ||
| 7/31/2024 | Listed for sale | $1,345,000$429/sqft |
Source: | ||
Public tax history
| Year | Property taxes | Tax assessment |
|---|---|---|
| 2025 | $11,624 +4.4% | $615,120 +3% |
| 2024 | $11,139 +6.5% | $597,210 +3% |
| 2023 | $10,460 +7.2% | $579,820 +6.9% |
Find assessor info on the county website
Neighborhood: West Haven-Sylvan
Nearby schools
GreatSchools rating
- 7/10West Tualatin View Elementary SchoolGrades: K-5Distance: 0.9 mi
- 7/10Cedar Park Middle SchoolGrades: 6-8Distance: 2.4 mi
- 7/10Beaverton High SchoolGrades: 9-12Distance: 3.5 mi
Schools provided by the listing agent
- Elementary: W Tualatin View
- Middle: Cedar Park
- High: Beaverton
Source: RMLS (OR). This data may not be complete. We recommend contacting the local school district to confirm school assignments for this home.
Get a cash offer in 3 minutes
Find out how much your home could sell for in as little as 3 minutes with a no-obligation cash offer.
Estimated market value
$1,322,600
Get a cash offer in 3 minutes
Find out how much your home could sell for in as little as 3 minutes with a no-obligation cash offer.
Estimated market value
$1,322,600



