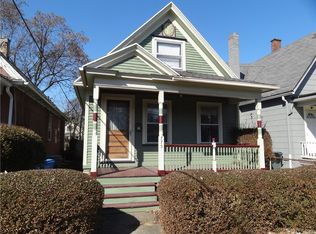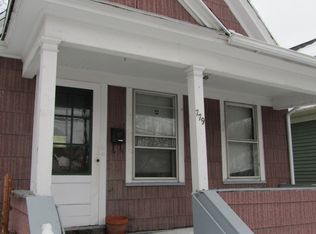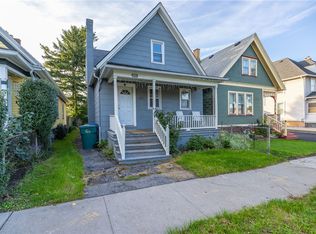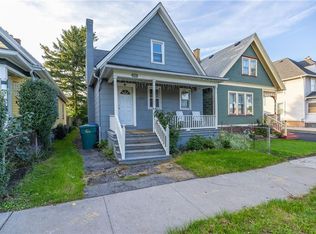Sold for $146,000 on 12/08/23
$146,000
775 S Goodman St, Rochester, NY 14620
3beds
1,260sqft
SingleFamily
Built in 1880
2,178 Square Feet Lot
$175,400 Zestimate®
$116/sqft
$2,093 Estimated rent
Maximize your home sale
Get more eyes on your listing so you can sell faster and for more.
Home value
$175,400
$153,000 - $198,000
$2,093/mo
Zestimate® history
Loading...
Owner options
Explore your selling options
What's special
Many updates with 2020/21 new: high efficiency central air and furnace, high eff. hot water heater, smart nest thermostat, sump pump, kitchen cabinets, drop in kitchen sink, dishwasher, quartzite countertops, gas oven, built-in microwave, bathroom vanity, toilet, custom shower rods, light switch and outlet plates, all light figures throughout home
There are countless original features in this home including the floors and molding. Yard has been landscaped with a no-mow backyard and easy upkeep plants (beautiful established perennials, shrubs and trees). This property is turn key, low maintenance, and walking distance to countless restaurants and highland park with close access to the highway for commuters.
Facts & features
Interior
Bedrooms & bathrooms
- Bedrooms: 3
- Bathrooms: 1
- Full bathrooms: 1
Heating
- Forced air, Gas
Cooling
- Central
Appliances
- Included: Dishwasher, Dryer, Garbage disposal, Microwave, Range / Oven, Refrigerator, Washer
Features
- Flooring: Tile, Hardwood
- Basement: Unfinished
Interior area
- Total interior livable area: 1,260 sqft
Property
Features
- Exterior features: Wood
Lot
- Size: 2,178 sqft
Details
- Parcel number: 26140012173329
Construction
Type & style
- Home type: SingleFamily
Materials
- Wood
- Roof: Asphalt
Condition
- Year built: 1880
Community & neighborhood
Location
- Region: Rochester
Other
Other facts
- Additional Interior Features: Circuit Breakers - Some, Copper Plumbing - Some, Natural Woodwork - some, Sump Pump
- Additional Rooms: Den/Study, 1st Floor Bedroom, Laundry-Basement, Basement / Rec Room, Loft, Porch - Open
- Basement Description: Full
- Floor Description: Ceramic-Some, Hardwood-Some, Tile-Some
- Heating Fuel Description: Gas
- Foundation Description: Stone
- Kitchen Dining Description: Formal Dining Room, Eat-In
- Kitchen Equip Appl Included: Refrigerator, Microwave, Dryer, Oven/Range Gas, Washer
- Listing Type: Exclusive Right To Sell
- Year Built Description: Existing
- Sewer Description: Sewer Connected
- Typeof Sale: Normal
- Village: Not Applicable
- Water Heater Fuel: Gas
- Water Resources: Public Connected
- HVAC Type: Forced Air, Programmable Thermostat
- Exterior Construction: Wood
- Additional Exterior Features: Cable TV Available, High Speed Internet, Fully Fenced Yard
- Garage Description: No Garage
- Lot Information: Near Bus Line, Primary Road
- Lot Shape: Rectangular
- Styles Of Residence: Cape Cod
- Area NYSWIS Code: Rochester City-261400
- Roof Description: Shingles, Asphalt
- Status: P-Pending Sale
- Parcel Number: 261400-121-730-0003-029-000-0000
Price history
| Date | Event | Price |
|---|---|---|
| 12/8/2023 | Sold | $146,000+66.9%$116/sqft |
Source: Public Record Report a problem | ||
| 5/15/2020 | Sold | $87,500+3.1%$69/sqft |
Source: Public Record Report a problem | ||
| 3/26/2020 | Pending sale | $84,900$67/sqft |
Source: Howard Hanna - Rochester Main Office #R1254419 Report a problem | ||
| 3/9/2020 | Price change | $84,900-5.6%$67/sqft |
Source: Howard Hanna - Rochester Main Office #R1254419 Report a problem | ||
| 3/5/2020 | Listed for sale | $89,900+42.9%$71/sqft |
Source: Howard Hanna #R1254419 Report a problem | ||
Public tax history
| Year | Property taxes | Tax assessment |
|---|---|---|
| 2024 | -- | $156,800 +66.1% |
| 2023 | -- | $94,400 |
| 2022 | -- | $94,400 |
Find assessor info on the county website
Neighborhood: Ellwanger-Barry
Nearby schools
GreatSchools rating
- 2/10Anna Murray-Douglass AcademyGrades: PK-8Distance: 0.6 mi
- 1/10James Monroe High SchoolGrades: 9-12Distance: 0.6 mi
- 2/10School Without WallsGrades: 9-12Distance: 0.6 mi
Schools provided by the listing agent
- District: Rochester
Source: The MLS. This data may not be complete. We recommend contacting the local school district to confirm school assignments for this home.



