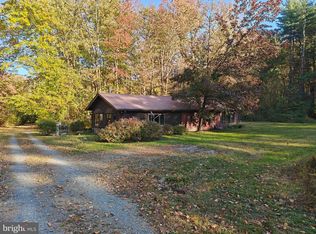Antique home enthusiasts will love what was once the Birdell General Store and Post Office. Built sometime after 1835, this home has been beautifully and lovingly converted to a spacious 3 bedroom, 2.2 bath home that is available on either 4 acres or 7.8 acres. Many aspects of the original store are on display like store corenters and floors as well as a storage bench on the wrap-around porch where, years ago, local residents would sit and chat. The main level of this wonderful home features eleven-foot ceilings and many of the original moldings. The spacious (20x35) Kitchen/Great Room features a fireplace, cozy sitting area, powder room, and a well-designed kitchen with plenty of storage space and custom made cabinets. Also on this level is a Sun Room with access to the very large deck (18 x 56!) and a Dining Room with a tin ceiling, the original wall cabinet and ceiling light fixture plus a full-length, built-in china and lighted cabinet - wonderful for displaying all of your collections. The Living Room was originally the family area for the residential side of the house during the store's operation. Upstairs is a fantastic Master Suite with a huge bedroom (originally the store's storage room), a bonus room that was an office and nursery, and would make a wonderful walk-in closet. The Master Bath offers a ball & claw tub with a matching, custom-made vanity, tiled shower stall with a fold-down seat and the home's laundry area is cleverly hidden behind beautifully painted pocket doors. There are two additional bedrooms that are connected by a shared bath. The lower level features a Family Room with an exposed beam ceiling, fireplace and a walk-in cooling room that would make a wonderful wine cellar. Additionally, there is a utility area with a hot water on-demand unit, workshop, and a powder room. Outside is beautifully landscaped with lovely gardens and broad lawns the family will love. There is a spacious (24 x 45) garage with a huge finished space above that could be a wonderful office or guest area. Additionally, there is a 25 x 30 Quonset hut and an additional covered structure (24 x 30) that is wonderful for housing equipment or a car collection. This is a great property that has been exceedingly well maintained, enjoys very low taxes, and is in move-in condition! 2020-08-23
This property is off market, which means it's not currently listed for sale or rent on Zillow. This may be different from what's available on other websites or public sources.
