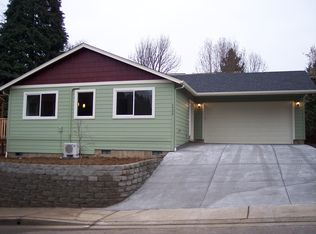Escape in the serene, spacious backyard conveniently in the middle of town. The refreshing back deck w/ spectacular views welcomes you to drink your morning coffee w/ the sunrise. Great separation of space; 3 beds on main level & 4 down. 2 bedrooms on lower level have daylight windows. 2 living spaces: 1 on the main level and the 2nd on the lower level, you have plenty of room to spread out. Extra room in driveway for RV, extra vehicles, or a B-Ball court
This property is off market, which means it's not currently listed for sale or rent on Zillow. This may be different from what's available on other websites or public sources.

