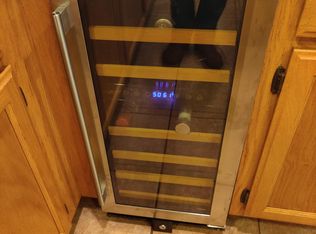Step into this wonderful two-story home offering the perfect blend of comfort and space. With four generously sized bedrooms and three full bathrooms, there's room for everyone to live, work, and relax with ease. The versatile layout includes a first-floor bedroom with a full bath--perfect for guests, in-laws, or a private home office. Inside, you'll be welcomed by soaring ceilings in the formal living and dining rooms, creating a sense of openness from the moment you enter. Recently painted interiors and newer LVP wood flooring add to the home's bright and inviting atmosphere. If you like vintage, you will appreciate the 'retro' chef's kitchen with ample counter space and storage, a breakfast nook, newer cooktop and refrigerator, dual oven and a garden window. A spacious family room opens to an expansive backyard and features a large side yard adorned with mature trees, providing both shade and homegrown delights. Upstairs, the spacious primary suite offers a peaceful retreat complete with a walk-in closet w/built-ins and en-suite bathroom featuring dual sinks, providing plenty of space and convenience. Each additional bedroom (one of which is a bedroom/loft) is well-sized and thoughtfully designed for functionality. Additional highlights include an indoor laundry with washer and dryer included, two-car attached garage and plenty of storage throughout. Enjoy comfortable proximity to parks, schools, restaurants, shopping, and freeway access.
House for rent
$4,100/mo
775 Rowland Ave, Camarillo, CA 93010
4beds
2,190sqft
Price may not include required fees and charges.
Important information for renters during a state of emergency. Learn more.
Singlefamily
Available Tue Jul 1 2025
Small dogs OK
None, ceiling fan
In unit laundry
2 Attached garage spaces parking
Central, fireplace
What's special
Expansive backyardPeaceful retreatEn-suite bathroomTwo-car attached garageSpacious family roomSoaring ceilingsBreakfast nook
- 11 days
- on Zillow |
- -- |
- -- |
Travel times
Start saving for your dream home
Consider a first time home buyer savings account designed to grow your down payment with up to a 6% match & 4.15% APY.
Facts & features
Interior
Bedrooms & bathrooms
- Bedrooms: 4
- Bathrooms: 3
- Full bathrooms: 3
Rooms
- Room types: Dining Room, Family Room
Heating
- Central, Fireplace
Cooling
- Contact manager
Appliances
- Included: Dishwasher, Double Oven, Dryer, Oven, Refrigerator, Stove, Washer
- Laundry: In Unit, Inside, Laundry Room
Features
- Bedroom on Main Level, Breakfast Area, Ceiling Fan(s), High Ceilings, Primary Suite, Separate/Formal Dining Room, Sunken Living Room, Tile Counters, Unfurnished, Walk In Closet, Walk-In Closet(s), Wet Bar
- Flooring: Wood
- Has fireplace: Yes
Interior area
- Total interior livable area: 2,190 sqft
Property
Parking
- Total spaces: 2
- Parking features: Attached, Driveway, Garage, On Street, Covered
- Has attached garage: Yes
- Details: Contact manager
Features
- Stories: 2
- Exterior features: Contact manager
- Has view: Yes
- View description: Contact manager
Details
- Parcel number: 1650422205
Construction
Type & style
- Home type: SingleFamily
- Property subtype: SingleFamily
Condition
- Year built: 1978
Community & HOA
Location
- Region: Camarillo
Financial & listing details
- Lease term: 12 Months
Price history
| Date | Event | Price |
|---|---|---|
| 6/3/2025 | Listed for rent | $4,100+3.8%$2/sqft |
Source: CRMLS #V1-30341 | ||
| 4/11/2024 | Listing removed | -- |
Source: CRMLS #V1-22821 | ||
| 4/6/2024 | Listed for rent | $3,950$2/sqft |
Source: CRMLS #V1-22821 | ||
![[object Object]](https://photos.zillowstatic.com/fp/66494cd245d9f1b66df176620b9c0897-p_i.jpg)
