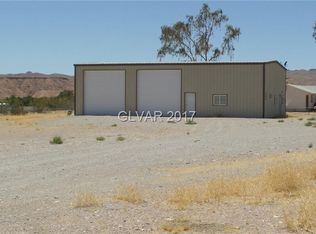Click movie reel button above photos for virtual tour. Huge 6706 Sq. Ft. Home with amazing view of the valley on over 2 acres zoned for horses with pool. Off roaders paradise with trails adjacent to lot. Ride from your door UTV friendly town. Attached three car garage and a huge separate 3,000 sq. ft. workshop with three RV roll up doors, two family rooms, formal living and dining rooms, 8 bedrooms, game room and gym. Spacious country kitchen with a breakfast bar, double ovens and built in desk. Wet bar in lower family room, kitchenette in game room or downstairs guest quarters, large pantry and tons of storage and closet space. Perfect for a large family and to potentially run a business out of.
This property is off market, which means it's not currently listed for sale or rent on Zillow. This may be different from what's available on other websites or public sources.

