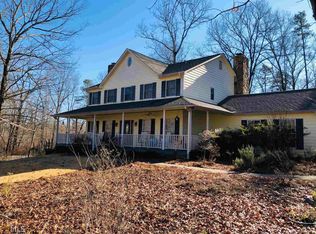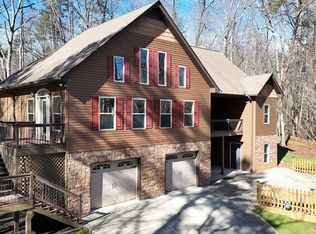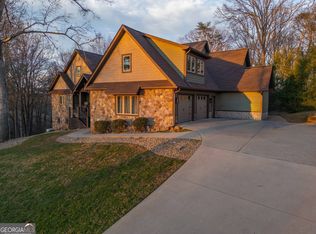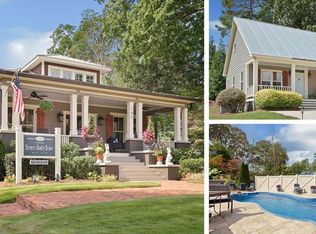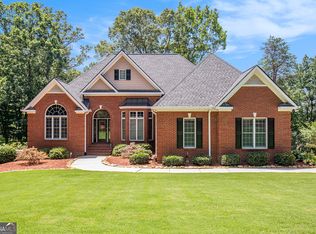Magnificent mountain property with every amenity you could imagine! Come see this turn-key home nestled in the North Georgia mountains. This property stretches over 4 acres in a quiet forested neighborhood that sits along the world-renowned Soque River. The home itself includes an open living room with stunningly tall cathedral ceilings, two offices, five bedrooms, a walk in laundry room, exercise/activity room, and four bathrooms. An expansive saltwater pool, outdoor cooking and living space, and an oversized three door shop mark the exterior. The warm and welcoming kitchen boast gorgeous hardwoods, granite countertops, high-end appliances and an eye-catching hammered copper farmhouse sink. As you step into the primary bedroom off the main floor, you will be welcomed by more hardwood floors, natural light, and a stone en-suite bathroom with double vanities and a large whirlpool tub. Off of the main floor is a brand new Trex deck that cascades down to the saltwater pool and outdoor living area. The upper level has newly installed hardwoods throughout. Both office areas have plenty of natural light to bring the outdoors-in when you're working. The terrace level has its own special features including a separate entrance with walkout patio. A large unfinished area is perfect for storage. There is also a brand new furnace to heat and cool the space. A huge bonus to this already standout property is the additional buildable acre that sits just beside the main house with its own separate drive. *There is a transferrable seller's home warranty* There is truly not enough room to describe what this incredible property has to offer. We have attached a full description of the property in the documents!
Coming soon 02/01
$969,000
775 Riverwilde Rd, Clarkesville, GA 30523
5beds
3,729sqft
Est.:
Single Family Residence
Built in 2001
4.5 Acres Lot
$-- Zestimate®
$260/sqft
$2/mo HOA
What's special
- --
- on Zillow |
- 589
- views |
- 13
- saves |
Zillow last checked: 8 hours ago
Listing updated: January 06, 2026 at 10:12am
Listed by:
Jordan Addison 770-540-9761,
Virtual Properties Realty.Net
Source: GAMLS,MLS#: 10666375
Facts & features
Interior
Bedrooms & bathrooms
- Bedrooms: 5
- Bathrooms: 4
- Full bathrooms: 3
- 1/2 bathrooms: 1
- Main level bathrooms: 1
- Main level bedrooms: 1
Rooms
- Room types: Exercise Room, Family Room, Foyer, Great Room, Laundry, Library, Loft, Office
Heating
- Central
Cooling
- Central Air
Appliances
- Included: Convection Oven, Cooktop, Dishwasher, Double Oven, Dryer, Electric Water Heater, Ice Maker, Microwave, Oven, Refrigerator, Stainless Steel Appliance(s), Tankless Water Heater, Washer
- Laundry: Other
Features
- Bookcases, Double Vanity, High Ceilings, Master On Main Level, Rear Stairs, Soaking Tub, Tile Bath, Vaulted Ceiling(s), Walk-In Closet(s)
- Flooring: Hardwood, Stone
- Basement: Bath Finished,Concrete,Daylight,Exterior Entry,Finished,Interior Entry
- Attic: Pull Down Stairs
- Number of fireplaces: 1
- Fireplace features: Gas Starter, Living Room, Outside
Interior area
- Total structure area: 3,729
- Total interior livable area: 3,729 sqft
- Finished area above ground: 2,972
- Finished area below ground: 757
Property
Parking
- Parking features: Attached, Carport, Garage, Parking Pad, RV/Boat Parking, Side/Rear Entrance, Storage
- Has attached garage: Yes
- Has carport: Yes
- Has uncovered spaces: Yes
Features
- Levels: Three Or More
- Stories: 3
- Exterior features: Gas Grill
- Has private pool: Yes
- Pool features: In Ground, Salt Water
- Has spa: Yes
- Spa features: Bath
- Fencing: Back Yard
- Has view: Yes
- View description: Mountain(s)
Lot
- Size: 4.5 Acres
- Features: Corner Lot
Details
- Parcel number: 099 090A
Construction
Type & style
- Home type: SingleFamily
- Architectural style: Traditional
- Property subtype: Single Family Residence
Materials
- Concrete
- Roof: Composition
Condition
- Resale
- New construction: No
- Year built: 2001
Details
- Warranty included: Yes
Utilities & green energy
- Sewer: Septic Tank
- Water: Public
- Utilities for property: Cable Available, Electricity Available, High Speed Internet, Phone Available, Propane, Underground Utilities, Water Available
Community & HOA
Community
- Features: Walk To Schools
- Security: Security System, Smoke Detector(s)
- Subdivision: Riverwilde
HOA
- Has HOA: Yes
- Services included: None
- HOA fee: $25 annually
Location
- Region: Clarkesville
Financial & listing details
- Price per square foot: $260/sqft
- Tax assessed value: $744,420
- Annual tax amount: $6,361
- Date on market: 2/1/2026
- Listing agreement: Exclusive Right To Sell
- Electric utility on property: Yes
Estimated market value
Not available
Estimated sales range
Not available
$4,270/mo
Price history
Price history
| Date | Event | Price |
|---|---|---|
| 9/5/2024 | Listing removed | $1,200,000$322/sqft |
Source: | ||
| 9/2/2024 | Price change | $1,200,000-2%$322/sqft |
Source: | ||
| 7/28/2024 | Listed for sale | $1,225,000+169.2%$329/sqft |
Source: | ||
| 11/13/2018 | Sold | $455,000-5%$122/sqft |
Source: Public Record Report a problem | ||
| 10/5/2018 | Pending sale | $479,000$128/sqft |
Source: Keller Williams Realty Lanier Partners #8457935 Report a problem | ||
Public tax history
Public tax history
| Year | Property taxes | Tax assessment |
|---|---|---|
| 2024 | $5,299 +16.2% | $297,768 +9.6% |
| 2023 | $4,562 | $271,612 +26.9% |
| 2022 | -- | $214,072 +7.9% |
Find assessor info on the county website
BuyAbility℠ payment
Est. payment
$5,411/mo
Principal & interest
$4561
Property taxes
$509
Other costs
$341
Climate risks
Neighborhood: 30523
Nearby schools
GreatSchools rating
- 5/10Clarkesville Elementary SchoolGrades: PK-5Distance: 2.1 mi
- 8/10North Habersham Middle SchoolGrades: 6-8Distance: 0.6 mi
- NAHabersham Ninth Grade AcademyGrades: 9Distance: 6.1 mi
Schools provided by the listing agent
- Elementary: Clarkesville
- Middle: North Habersham
- High: Habersham Central
Source: GAMLS. This data may not be complete. We recommend contacting the local school district to confirm school assignments for this home.
- Loading
