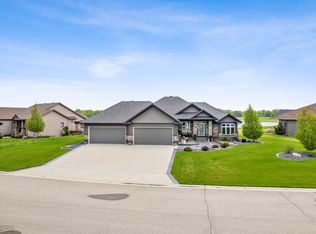Sold on 05/01/24
Price Unknown
775 Riverbend Rd, Oxbow, ND 58047
5beds
5,000sqft
SingleFamily
Built in 2016
0.58 Acres Lot
$1,079,500 Zestimate®
$--/sqft
$3,524 Estimated rent
Home value
$1,079,500
$1.01M - $1.14M
$3,524/mo
Zestimate® history
Loading...
Owner options
Explore your selling options
What's special
Enjoy eloquent living in this custom built masterpiece located on a quiet cul-de-sac that backs up to hole 12 at the Robert Trent Jones, Jr. designed Oxbow Country Club! You will be welcomed immediately by stunning Acacia floors, an abundance of custom-built lockers that are perfectly situated between the enormous 6 car garage & laundry room, Sonos surround sound inside & out, a custom tile gas fireplace, an enormous 2-tiered island with custom pendant lighting, a flex room with rustic shiplap trayed ceilings & a private office. The roomy master suite comes with a WIC, heated tiled floors in the master bath along with a tiled steam shower & air jetted tub!
The spacious family room with 9' ceilings offers a wet bar for entertaining, an amazing custom tile & rock gas fireplace & a private theater room with Dolby Atmos Surround, a 4K projector & theater seating! You'll also love that the lower level includes in-floor heat, 3 additional bedrooms, a 3/4 bathroom with 2 separate sinks & garage access from the utility room.
Last but not least, you'll have enough space to park all your vehicles, toys & some in the gigantic 6 car garage that comes with 12' ceilings, 3 floor drains, gas & in-floor heat, a climbing wall for those adventurous types, a storage room (if you need it) & above ceiling storage with a winch for all those miscellaneous items! Come see this beautiful home for yourself!
Facts & features
Interior
Bedrooms & bathrooms
- Bedrooms: 5
- Bathrooms: 3
- Full bathrooms: 1
- 3/4 bathrooms: 2
Heating
- Forced air, Electric, Gas, Propane / Butane, Geothermal
Cooling
- Central, Geothermal
Appliances
- Included: Dishwasher, Dryer, Freezer, Garbage disposal, Microwave, Range / Oven, Refrigerator, Washer
Features
- Flooring: Tile, Carpet, Hardwood
- Basement: Finished
- Has fireplace: Yes
Interior area
- Total interior livable area: 5,000 sqft
Property
Parking
- Total spaces: 6
- Parking features: Garage - Attached
Features
- Exterior features: Stone, Metal
- Has view: Yes
- View description: Water
- Has water view: Yes
- Water view: Water
Lot
- Size: 0.58 Acres
Details
- Parcel number: 78002000400000
Construction
Type & style
- Home type: SingleFamily
Materials
- Roof: Shake / Shingle
Condition
- Year built: 2016
Community & neighborhood
Location
- Region: Oxbow
Other
Other facts
- Inclusions: Dishwasher, Disposal, Floor Covering, Garage Opener, Gas Range, Microwave, Refrigerator, Wdw Coverings-All, Wtr Softener-Owned
- Lot Feat/Fld Plain: Golf Course, Lake/Pond
- Interior Amenities: Central Vacuum, Hardwood Floors, Jetted Tub, Kitchen Island, Pantry, Tile Floors, Wet Bar
- Exterior Amenities: Patio, Sprinkler System
- Other Rooms: Family Room, Foyer, Storage, Study/Den, Utility Room
- Fireplace: Gas
- Air Conditioning: Central, Other
- Water Heater: Electric
- Garage: Finished, Floor Drain, Heated
- Master Bedroom/Bath: Double Sinks, Private Bath, Walk-in Closet
- Style: 1 Story
- Foundation: Poured
- Square Ft. Source: Public Records
- Other Amenitites: Ceiling/Paddle Fans
- Heat System: Other, Floor, GFA -gas forced air
- Exterior: Stone, Metal Siding
- Roof: Architectural Shingle
- Sub Type: Single Family Residence
Price history
| Date | Event | Price |
|---|---|---|
| 5/1/2024 | Sold | -- |
Source: Public Record Report a problem | ||
| 1/2/2024 | Listing removed | -- |
Source: | ||
| 10/13/2023 | Price change | $1,150,000-2.7%$230/sqft |
Source: | ||
| 9/11/2023 | Listed for sale | $1,182,500+9.9%$237/sqft |
Source: | ||
| 9/10/2023 | Listing removed | -- |
Source: Owner Report a problem | ||
Public tax history
| Year | Property taxes | Tax assessment |
|---|---|---|
| 2024 | $10,174 +4.8% | $962,600 +1.6% |
| 2023 | $9,711 -3% | $947,100 +5.2% |
| 2022 | $10,011 +33% | $900,700 +5.2% |
Find assessor info on the county website
Neighborhood: 58047
Nearby schools
GreatSchools rating
- 7/10Kindred Elementary SchoolGrades: PK-6Distance: 9.9 mi
- 10/10Kindred High SchoolGrades: 7-12Distance: 9.9 mi
Schools provided by the listing agent
- High: Kindred
Source: The MLS. This data may not be complete. We recommend contacting the local school district to confirm school assignments for this home.
