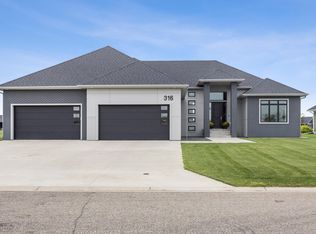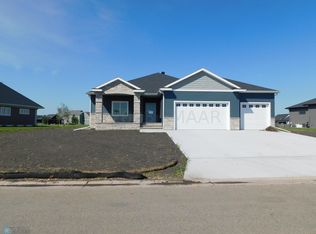Closed
Price Unknown
775 River Bend Rd, Oxbow, ND 58047
5beds
5,000sqft
Single Family Residence
Built in 2016
0.58 Square Feet Lot
$1,058,800 Zestimate®
$--/sqft
$3,524 Estimated rent
Home value
$1,058,800
$995,000 - $1.13M
$3,524/mo
Zestimate® history
Loading...
Owner options
Explore your selling options
What's special
Discover this ranch-style home with 5 bedrooms and 3 bathrooms, situated alongside the 12th hole of the Oxbow Country Club. As you enter, you'll find Acacia floors, a custom tile gas fireplace, and a gourmet kitchen with an impressive 2-tiered island. The flex room features rustic shiplap trayed ceilings, and the private office provides a secluded workspace. The master suite includes a walk-in closet and an en-suite bath with heated tile floors, a steam shower, and a jetted tub. The basement boasts 9' ceilings, in-floor heating, a wet bar, and three additional bedrooms. Don't miss the private theater equipped with Dolby Atmos Surround, a 4K projector, and plush theater seating.
Zillow last checked: 8 hours ago
Listing updated: September 30, 2025 at 08:48pm
Listed by:
Dane A Fuglestad 701-361-6135,
REALTY XPERTS,
Andrea Reynolds 701-212-2920
Bought with:
Non-MLS
Source: NorthstarMLS as distributed by MLS GRID,MLS#: 7428223
Facts & features
Interior
Bedrooms & bathrooms
- Bedrooms: 5
- Bathrooms: 3
- Full bathrooms: 1
- 3/4 bathrooms: 2
Bedroom 1
- Level: Main
Bedroom 2
- Level: Main
Bedroom 3
- Level: Basement
Bedroom 4
- Level: Basement
Bedroom 5
- Level: Basement
Bathroom
- Level: Basement
Bathroom
- Level: Main
Den
- Level: Basement
Dining room
- Level: Main
Family room
- Level: Basement
Foyer
- Level: Main
Kitchen
- Level: Main
Laundry
- Level: Main
Living room
- Level: Main
Utility room
- Level: Basement
Heating
- Forced Air, Radiant Floor, Other, Radiant
Cooling
- Central Air
Appliances
- Included: Dishwasher, Disposal, Dryer, Electric Water Heater, Microwave, Range, Refrigerator, Washer, Water Softener Owned
Features
- Windows: Window Coverings
- Basement: Concrete
- Number of fireplaces: 2
- Fireplace features: Gas
Interior area
- Total structure area: 5,000
- Total interior livable area: 5,000 sqft
- Finished area above ground: 2,500
- Finished area below ground: 2,500
Property
Parking
- Total spaces: 6
- Parking features: Attached, Floor Drain, Garage, Heated Garage
- Attached garage spaces: 6
Accessibility
- Accessibility features: None
Features
- Levels: One
- Stories: 1
- Patio & porch: Patio
- Has view: Yes
- View description: Lake
- Has water view: Yes
- Water view: Lake
Lot
- Size: 0.58 sqft
- Features: On Golf Course
Details
- Foundation area: 2500
- Parcel number: 78002000400000
- Zoning description: Residential-Single Family
Construction
Type & style
- Home type: SingleFamily
- Property subtype: Single Family Residence
Materials
- Brick/Stone, Metal Siding
Condition
- Age of Property: 9
- New construction: No
- Year built: 2016
Details
- Builder name: Rivers Edge Construction, LLC
Utilities & green energy
- Gas: Other, Propane
- Sewer: City Sewer/Connected
- Water: City Water/Connected
Community & neighborhood
Location
- Region: Oxbow
- Subdivision: Oxbow 2nd
HOA & financial
HOA
- Has HOA: No
Price history
| Date | Event | Price |
|---|---|---|
| 4/30/2024 | Sold | -- |
Source: | ||
| 4/19/2024 | Pending sale | $1,125,000$225/sqft |
Source: | ||
| 4/2/2024 | Price change | $1,125,000-2.2%$225/sqft |
Source: | ||
| 3/26/2024 | Listed for sale | $1,150,000$230/sqft |
Source: | ||
| 3/25/2024 | Listing removed | -- |
Source: | ||
Public tax history
Tax history is unavailable.
Neighborhood: 58047
Nearby schools
GreatSchools rating
- 7/10Kindred Elementary SchoolGrades: PK-6Distance: 9.4 mi
- 10/10Kindred High SchoolGrades: 7-12Distance: 9.5 mi

