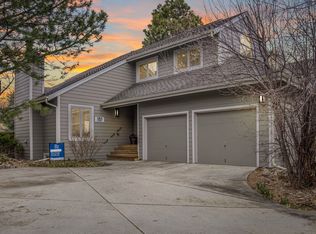Sold for $1,250,000
$1,250,000
775 Racquet Ln, Boulder, CO 80303
3beds
4,344sqft
Residential-Detached, Residential
Built in 1984
5,109 Square Feet Lot
$1,237,100 Zestimate®
$288/sqft
$4,211 Estimated rent
Home value
$1,237,100
$1.15M - $1.34M
$4,211/mo
Zestimate® history
Loading...
Owner options
Explore your selling options
What's special
Fabulous home with Contemporary styling and high-end finishes in the serene Meadow Glen neighborhood. Everything's been done with attention to detail by the designer owner. Enjoy lovely white oak hardwood floors, tastefully updated baths and kitchen, designer paint colors, Hunter Douglas window coverings, Living Room with natural gas fireplace, new carpet ...etc. You'll love the large room sizes, vaulted ceilings in the living room and primary bedroom & lots of windows everywhere. The open floor plan seamlessly connects the kitchen to dining and living rooms and opens to the outdoor patio where you can enjoy a quiet meal under the pergola. Not only is the home beautifully appointed, but it's also extremely well maintained. Lots of recent improvements, including: Hardie cement exterior siding; timber window wells; mini split AC system in the huge loft on the 3rd level; Interior Paint & many new windows. Move-in & enjoy! The work has been done! You can enjoy living in the unique Meadow Glen neighborhood with beautiful ponds, lush trees & tranquil walking paths. The house is large and spacious and if you need more room for storage or future expansion, there's a huge 1400 sq ft unfinished basement with egress windows & a rough-in for a future 4th bedroom/bath. Great location for commuting to Denver, just minutes to Hwy 36 or the bus on Baseline. Hop on the nearby Boulder bike paths & bike anywhere in town with ease. Just minutes to the Univ of Colorado, E. Boulder Rec Center, Flatirons Golf Course, The Meadows Club, Chautauqua, Meadows Shopping Center & BoboLink Trail.
Zillow last checked: 8 hours ago
Listing updated: October 02, 2025 at 03:19am
Listed by:
Tom White-O'Connor 720-276-0826,
White-O'Connor Real Estate
Bought with:
Susan White
Source: IRES,MLS#: 1015179
Facts & features
Interior
Bedrooms & bathrooms
- Bedrooms: 3
- Bathrooms: 3
- Full bathrooms: 1
- 3/4 bathrooms: 1
- 1/2 bathrooms: 1
Primary bedroom
- Area: 224
- Dimensions: 16 x 14
Bedroom 2
- Area: 165
- Dimensions: 15 x 11
Bedroom 3
- Area: 165
- Dimensions: 15 x 11
Dining room
- Area: 180
- Dimensions: 15 x 12
Kitchen
- Area: 154
- Dimensions: 14 x 11
Living room
- Area: 325
- Dimensions: 25 x 13
Heating
- Forced Air, 2 or More Heat Sources
Cooling
- Central Air, Wall/Window Unit(s)
Appliances
- Included: Gas Range/Oven, Dishwasher, Refrigerator, Washer, Dryer, Microwave, Disposal
Features
- Study Area, Eat-in Kitchen, Separate Dining Room, Cathedral/Vaulted Ceilings, Open Floorplan, Pantry, Walk-In Closet(s), Loft, Kitchen Island, Open Floor Plan, Walk-in Closet
- Flooring: Wood, Wood Floors, Tile
- Windows: Window Coverings, Bay Window(s), Skylight(s), Bay or Bow Window, Skylights
- Basement: Full,Unfinished
- Has fireplace: Yes
- Fireplace features: Gas, Living Room
Interior area
- Total structure area: 4,344
- Total interior livable area: 4,344 sqft
- Finished area above ground: 2,909
- Finished area below ground: 1,435
Property
Parking
- Total spaces: 2
- Parking features: Garage Door Opener
- Attached garage spaces: 2
- Details: Garage Type: Attached
Accessibility
- Accessibility features: Near Bus, Main Level Laundry
Features
- Levels: Three Or More
- Stories: 3
- Patio & porch: Patio
- Fencing: Fenced
Lot
- Size: 5,109 sqft
- Features: Lawn Sprinkler System, Within City Limits
Details
- Parcel number: R0099674
- Zoning: Res
- Special conditions: Private Owner
Construction
Type & style
- Home type: SingleFamily
- Architectural style: Contemporary/Modern
- Property subtype: Residential-Detached, Residential
Materials
- Wood/Frame
- Foundation: Slab
- Roof: Composition
Condition
- Not New, Previously Owned
- New construction: No
- Year built: 1984
Utilities & green energy
- Electric: Electric, Xcel
- Gas: Natural Gas, Xcel
- Sewer: City Sewer
- Water: City Water, City of Boulder
- Utilities for property: Natural Gas Available, Electricity Available, Trash: Western Disposal
Green energy
- Energy efficient items: Southern Exposure, HVAC
Community & neighborhood
Community
- Community features: Park
Location
- Region: Boulder
- Subdivision: Meadow Glen, Ponderosa Add - Bo
HOA & financial
HOA
- Has HOA: Yes
- HOA fee: $225 monthly
- Services included: Common Amenities, Trash, Snow Removal, Management, Utilities
Other
Other facts
- Listing terms: Cash,Conventional
Price history
| Date | Event | Price |
|---|---|---|
| 10/2/2024 | Sold | $1,250,000-2.7%$288/sqft |
Source: | ||
| 8/28/2024 | Pending sale | $1,285,000$296/sqft |
Source: | ||
| 7/30/2024 | Listed for sale | $1,285,000$296/sqft |
Source: | ||
Public tax history
| Year | Property taxes | Tax assessment |
|---|---|---|
| 2025 | $7,608 +1.8% | $79,775 -11.6% |
| 2024 | $7,476 +18.2% | $90,256 -1% |
| 2023 | $6,328 +4.9% | $91,131 +33.7% |
Find assessor info on the county website
Neighborhood: Country Meadows
Nearby schools
GreatSchools rating
- 9/10Eisenhower Elementary SchoolGrades: K-5Distance: 0.7 mi
- 5/10Manhattan Middle School Of The Arts And AcademicsGrades: 6-8Distance: 0.5 mi
- 10/10Fairview High SchoolGrades: 9-12Distance: 2.4 mi
Schools provided by the listing agent
- Elementary: Eisenhower
- Middle: Manhattan
- High: Fairview
Source: IRES. This data may not be complete. We recommend contacting the local school district to confirm school assignments for this home.
Get a cash offer in 3 minutes
Find out how much your home could sell for in as little as 3 minutes with a no-obligation cash offer.
Estimated market value$1,237,100
Get a cash offer in 3 minutes
Find out how much your home could sell for in as little as 3 minutes with a no-obligation cash offer.
Estimated market value
$1,237,100
