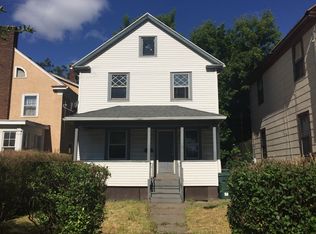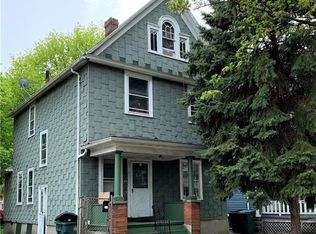775 Portland Ave. is a big single-family home about 2600 sq. ft. built in 1937. The property last sold for $61,800 in 2008 and currently has an estimated value of $64,300." On the first floor there is a large living room with built-in bookshelf, formal dining room with built-in china cabinet, kitchen with built-in ironing board and breakfast nook, a bedroom, powder room, a large enclosed heated all-season porch, and foyer at side entrance. On the second level, there is a Master bedroom with on suite, 2 bedrooms with full bathroom and, an enclosed porch. Attic is a fully finished large area easily transformed for recreation and/or study. The house needs a little TLC but overall is a great investment for a growing family.
This property is off market, which means it's not currently listed for sale or rent on Zillow. This may be different from what's available on other websites or public sources.

