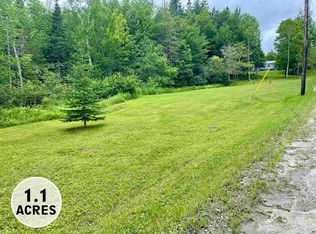Closed
Listed by:
Jenna Flynn,
Jim Campbell Real Estate 802-334-3400
Bought with: StoneCrest Properties, LLC2
$123,000
775 Peene Hill Road, Westmore, VT 05860
2beds
1,479sqft
Single Family Residence
Built in 1969
0.82 Acres Lot
$126,100 Zestimate®
$83/sqft
$1,733 Estimated rent
Home value
$126,100
Estimated sales range
Not available
$1,733/mo
Zestimate® history
Loading...
Owner options
Explore your selling options
What's special
The possibilities with this property are endless! Just up the road from Lake Willoughby, one of the cleanest lakes in VT, is this 2 bedroom 1479 sq. ft. home. The home was built in 1969, features 2 bedrooms, a full bath, an open concept kitchen/dining room, living room and an office space. The lot is .82 acres and a nice mix of woods and open and level lawn space. Many outbuildings/garages for storage. The house has a metal roof and a great front deck. No heating system or water heater, sold as is.
Zillow last checked: 8 hours ago
Listing updated: September 27, 2024 at 02:32pm
Listed by:
Jenna Flynn,
Jim Campbell Real Estate 802-334-3400
Bought with:
Nikki Peters
StoneCrest Properties, LLC2
Source: PrimeMLS,MLS#: 5010819
Facts & features
Interior
Bedrooms & bathrooms
- Bedrooms: 2
- Bathrooms: 1
- Full bathrooms: 1
Heating
- None
Cooling
- None
Appliances
- Included: Electric Range, Refrigerator
- Laundry: 1st Floor Laundry
Features
- Flooring: Carpet, Vinyl
- Basement: Bulkhead,Crawl Space,Dirt,Dirt Floor,Partial,Unfinished,Exterior Entry,Walk-Out Access
Interior area
- Total structure area: 1,479
- Total interior livable area: 1,479 sqft
- Finished area above ground: 1,479
- Finished area below ground: 0
Property
Parking
- Total spaces: 2
- Parking features: Gravel, Driveway, Garage
- Garage spaces: 2
- Has uncovered spaces: Yes
Features
- Levels: One and One Half
- Stories: 1
- Exterior features: Garden
Lot
- Size: 0.82 Acres
- Features: Country Setting, Level, Wooded, Rural, Near ATV Trail
Details
- Additional structures: Gazebo, Outbuilding
- Parcel number: 72923210527
- Zoning description: Per town
Construction
Type & style
- Home type: SingleFamily
- Architectural style: Cape,Cottage/Camp
- Property subtype: Single Family Residence
Materials
- Metal, Wood Frame, Clapboard Exterior, Vinyl Siding
- Foundation: Pillar/Post/Pier
- Roof: Metal
Condition
- New construction: No
- Year built: 1969
Utilities & green energy
- Electric: Circuit Breakers
- Sewer: Septic Tank
- Utilities for property: Other, No Internet
Community & neighborhood
Security
- Security features: Carbon Monoxide Detector(s), Smoke Detector(s)
Location
- Region: Barton
Other
Other facts
- Road surface type: Paved
Price history
| Date | Event | Price |
|---|---|---|
| 9/27/2024 | Sold | $123,000-1.6%$83/sqft |
Source: | ||
| 9/4/2024 | Contingent | $125,000$85/sqft |
Source: | ||
| 8/22/2024 | Listed for sale | $125,000+66.7%$85/sqft |
Source: | ||
| 8/26/2008 | Sold | $75,000$51/sqft |
Source: Public Record Report a problem | ||
Public tax history
| Year | Property taxes | Tax assessment |
|---|---|---|
| 2024 | -- | $111,600 |
| 2023 | -- | $111,600 |
| 2022 | -- | $111,600 |
Find assessor info on the county website
Neighborhood: 05822
Nearby schools
GreatSchools rating
- 5/10Brownington Central SchoolGrades: PK-8Distance: 4.4 mi
- 4/10Lake Region Uhsd #24Grades: 9-12Distance: 6.8 mi
Schools provided by the listing agent
- Elementary: Orleans Elementary School
- Middle: Orleans Elementary School
- High: Lake Region Union High Sch
- District: Orleans Central
Source: PrimeMLS. This data may not be complete. We recommend contacting the local school district to confirm school assignments for this home.

Get pre-qualified for a loan
At Zillow Home Loans, we can pre-qualify you in as little as 5 minutes with no impact to your credit score.An equal housing lender. NMLS #10287.
